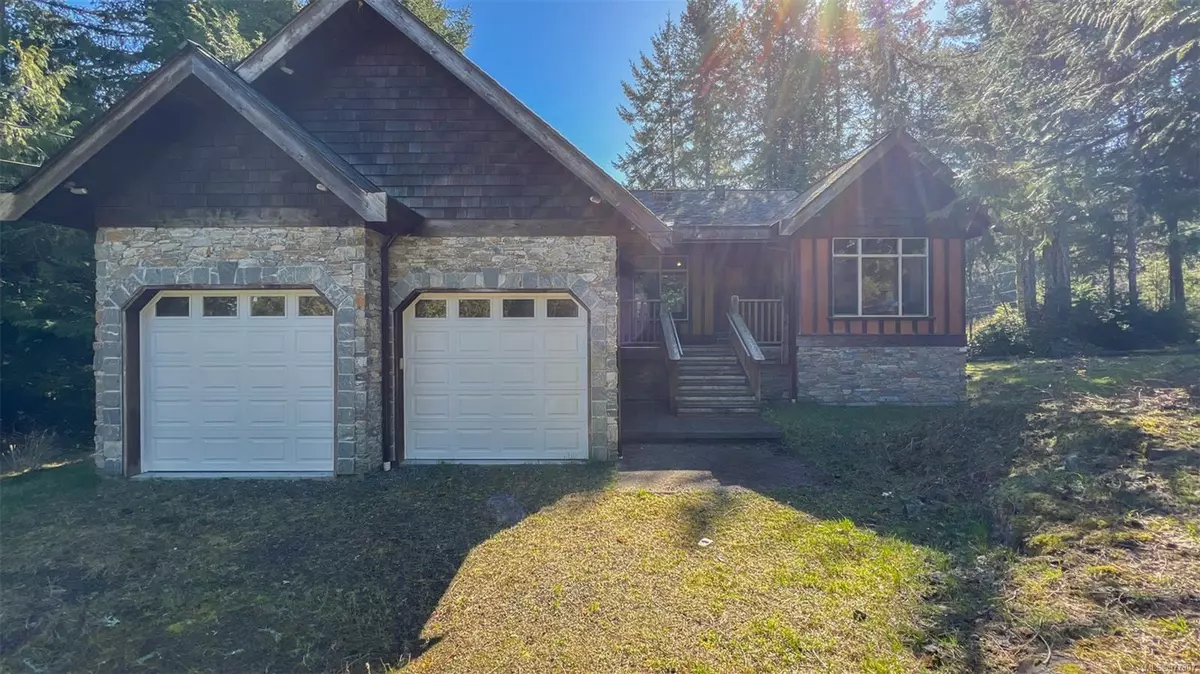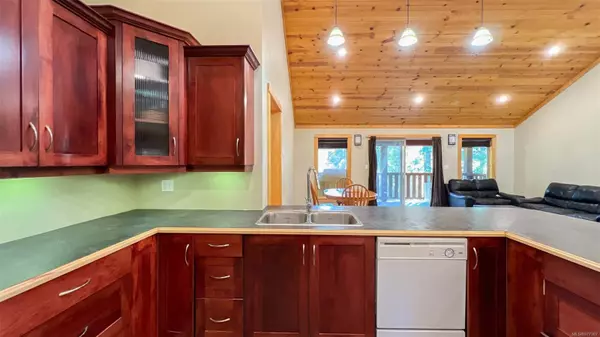
1655 Cole Rd Sooke, BC V9Z 1A9
4 Beds
2 Baths
1,987 SqFt
UPDATED:
09/27/2024 09:10 AM
Key Details
Property Type Single Family Home
Sub Type Single Family Detached
Listing Status Active
Purchase Type For Sale
Square Footage 1,987 sqft
Price per Sqft $427
MLS Listing ID 977307
Style Main Level Entry with Lower/Upper Lvl(s)
Bedrooms 4
Condo Fees $25/mo
Rental Info Unrestricted
Year Built 2010
Annual Tax Amount $4,191
Tax Year 2023
Lot Size 1.260 Acres
Acres 1.26
Property Description
Location
Province BC
County Capital Regional District
Area Sooke
Direction Sooke road to Gillespie, right on East Sooke road, left on Llanilar, right on Cole.
Rooms
Basement Full, Partially Finished, Walk-Out Access, With Windows
Main Level Bedrooms 3
Kitchen 1
Interior
Interior Features Dining Room, Eating Area, Jetted Tub, Vaulted Ceiling(s)
Heating Electric, Propane, Radiant Floor
Cooling None
Flooring Carpet, Tile, Wood
Fireplaces Number 1
Fireplaces Type Gas, Propane
Fireplace Yes
Window Features Insulated Windows
Heat Source Electric, Propane, Radiant Floor
Laundry In House
Exterior
Exterior Feature Balcony/Patio
Garage Attached, Garage Double, RV Access/Parking
Garage Spaces 2.0
Amenities Available Private Drive/Road
View Y/N Yes
View Mountain(s)
Roof Type Fibreglass Shingle
Accessibility Primary Bedroom on Main
Handicap Access Primary Bedroom on Main
Total Parking Spaces 8
Building
Lot Description Cleared, Irregular Lot, Private, Serviced, Wooded Lot
Faces Northwest
Entry Level 4
Foundation Poured Concrete
Sewer Septic System
Water Municipal
Architectural Style West Coast
Structure Type Cement Fibre,Frame Wood,Insulation: Ceiling,Insulation: Walls,Stone,Wood
Others
Pets Allowed Yes
Tax ID 027-212-360
Ownership Freehold/Strata
Miscellaneous Garage
Pets Description Aquariums, Birds, Caged Mammals, Cats, Dogs

GET MORE INFORMATION





