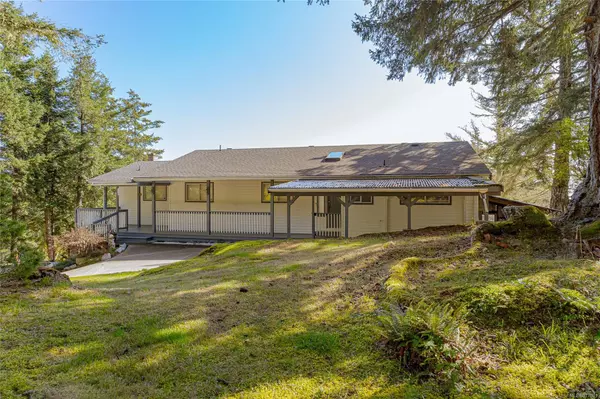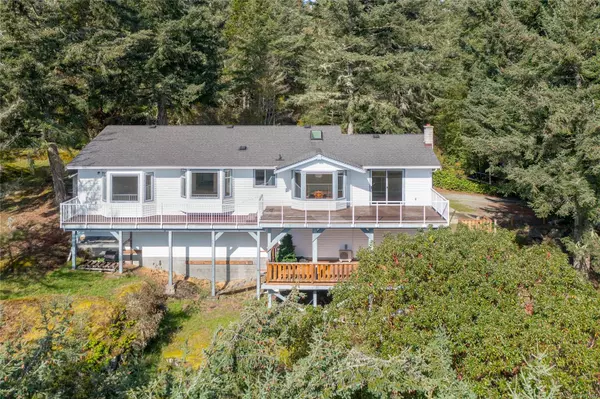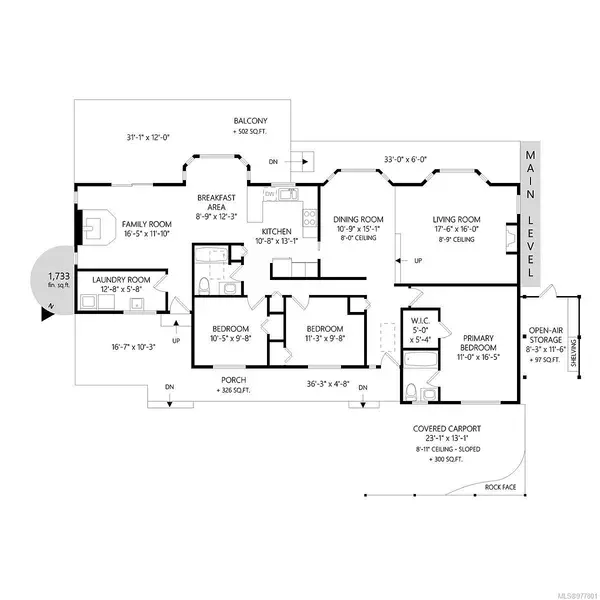
2270 Henlyn Dr Sooke, BC V9Z 0N5
3 Beds
2 Baths
1,733 SqFt
UPDATED:
11/16/2024 09:10 PM
Key Details
Property Type Single Family Home
Sub Type Single Family Detached
Listing Status Active
Purchase Type For Sale
Square Footage 1,733 sqft
Price per Sqft $721
MLS Listing ID 977801
Style Rancher
Bedrooms 3
Rental Info Unrestricted
Annual Tax Amount $4,365
Tax Year 2023
Lot Size 1.040 Acres
Acres 1.04
Property Description
Location
Province BC
County Capital Regional District
Area Sooke
Rooms
Basement Unfinished
Main Level Bedrooms 3
Kitchen 1
Interior
Heating Baseboard, Heat Pump
Cooling Air Conditioning
Fireplaces Number 2
Fireplaces Type Electric, Wood Burning, Wood Stove
Fireplace Yes
Heat Source Baseboard, Heat Pump
Laundry In House
Exterior
Garage Additional, Attached, Carport, Driveway
Carport Spaces 1
View Y/N Yes
View Mountain(s), Ocean
Roof Type Asphalt Shingle
Total Parking Spaces 6
Building
Lot Description Acreage, No Through Road, Park Setting, Private, Quiet Area, Southern Exposure
Faces Southwest
Foundation Poured Concrete
Sewer Septic System
Water Municipal
Structure Type Vinyl Siding
Others
Pets Allowed Yes
Tax ID 000-148-831
Ownership Freehold
Pets Description Aquariums, Birds, Caged Mammals, Cats, Dogs

GET MORE INFORMATION





