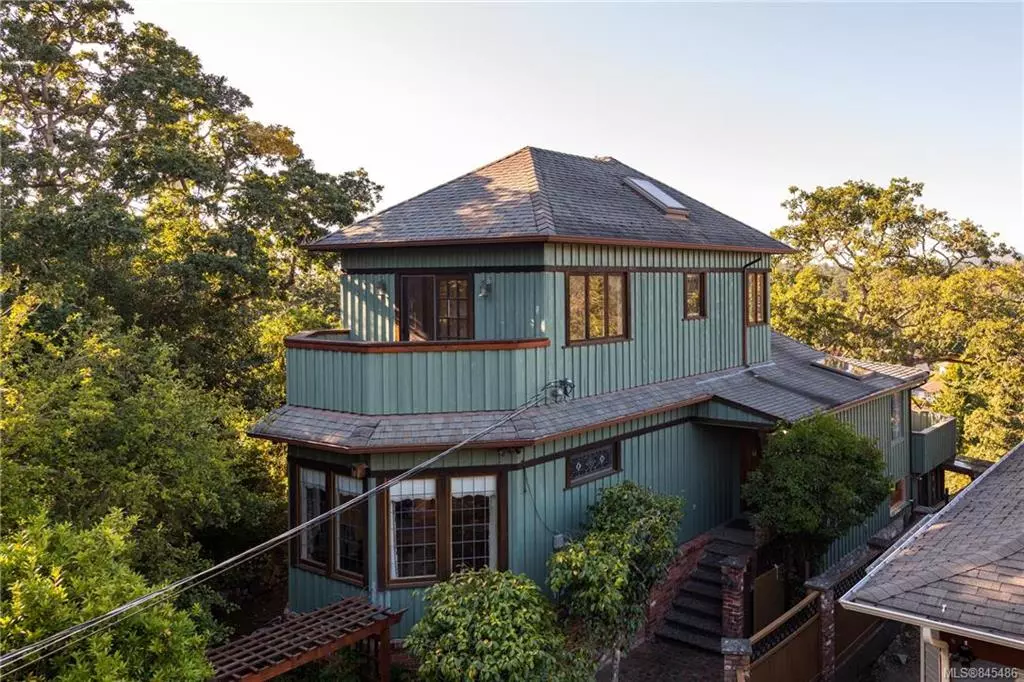$1,120,000
$1,149,999
2.6%For more information regarding the value of a property, please contact us for a free consultation.
1310 Summit Ave Victoria, BC V8T 2R1
4 Beds
3 Baths
2,829 SqFt
Key Details
Sold Price $1,120,000
Property Type Single Family Home
Sub Type Single Family Detached
Listing Status Sold
Purchase Type For Sale
Square Footage 2,829 sqft
Price per Sqft $395
MLS Listing ID 845486
Sold Date 01/13/21
Style Main Level Entry with Lower/Upper Lvl(s)
Bedrooms 4
Rental Info Unrestricted
Year Built 1912
Annual Tax Amount $4,860
Tax Year 2019
Lot Size 4,356 Sqft
Acres 0.1
Lot Dimensions 45 ft wide x 100 ft deep
Property Sub-Type Single Family Detached
Property Description
Follow your Dream, Home! Set amongst the the neighboring Smith's Hill Resevoir and Summit park this private Treetop home will surely impress. A much loved, nature lovers paradise with a view from every room! Thoughtful renovations and upgrades throughout the years. The main level boasts the cook's kitchen with seperate prep/pantry, gas stove and breakfast nook with a morning view. Dining with feature fireplace leads to the private deck, high in the oak trees overlooking the sweeping valley below. Large living room has doubled as a live blue grass venue! Bedroom on the main with walk in closet and ensuite bath. Private patio and enclosed sunroom look out to the wild garden! Upper with large master and deck. Magical bath with clawfoot tub. 2nd bed with "The Hobbit Room" perfect for the kids! Lower with the most amazing in-law suite! You have never seen a home quit like this. Take a walk around the resevoir or picnic in Summit park. Come and see how great life can be at the Summit!
Location
Province BC
County Capital Regional District
Area Vi Oaklands
Direction Southeast
Rooms
Basement Crawl Space, Finished, Walk-Out Access, With Windows
Main Level Bedrooms 1
Kitchen 2
Interior
Interior Features Breakfast Nook, Closet Organizer, Eating Area, Storage
Heating Hot Water, Natural Gas
Flooring Tile, Wood
Fireplaces Number 2
Fireplaces Type Gas
Equipment Central Vacuum
Fireplace 1
Window Features Stained/Leaded Glass
Appliance Dishwasher, F/S/W/D, Oven/Range Gas
Laundry In House, In Unit
Exterior
Parking Features Driveway
View Y/N 1
View Mountain(s), Valley
Roof Type Asphalt Shingle
Handicap Access Ground Level Main Floor
Total Parking Spaces 4
Building
Lot Description Irregular Lot
Building Description Wood, Main Level Entry with Lower/Upper Lvl(s)
Faces Southeast
Foundation Poured Concrete
Sewer Sewer To Lot
Water Municipal
Additional Building Exists
Structure Type Wood
Others
Tax ID 004-896-653
Ownership Freehold
Pets Allowed Aquariums, Birds, Caged Mammals, Cats, Dogs, Yes
Read Less
Want to know what your home might be worth? Contact us for a FREE valuation!

Our team is ready to help you sell your home for the highest possible price ASAP
Bought with Sotheby's International Realty Canada
GET MORE INFORMATION

