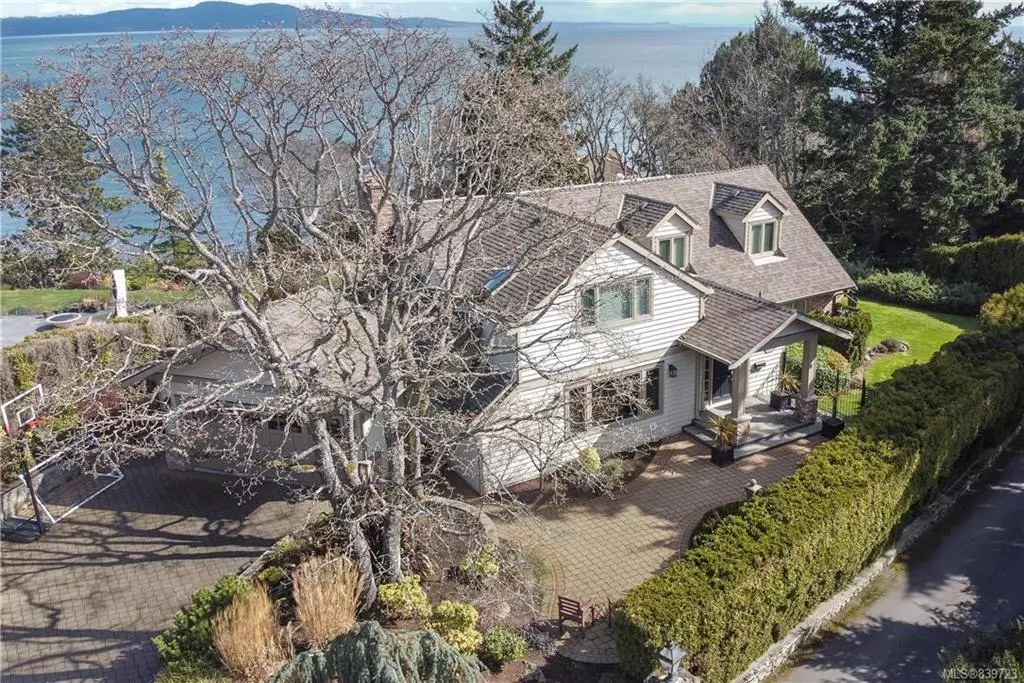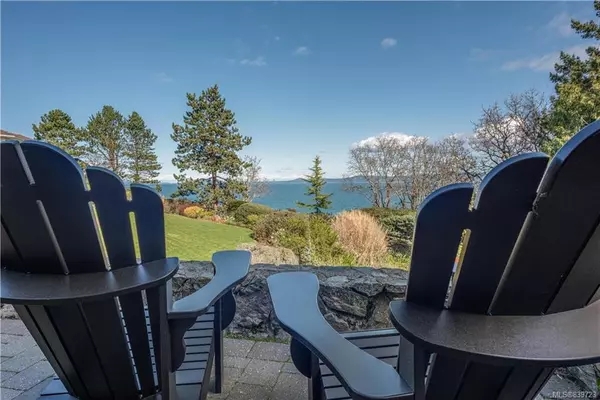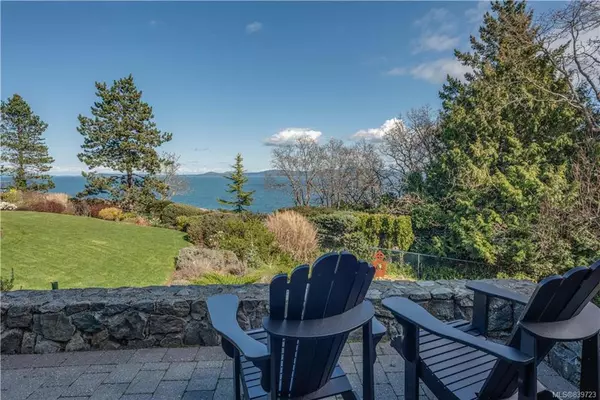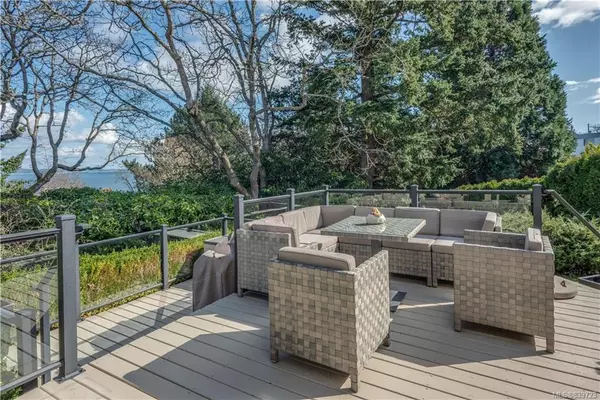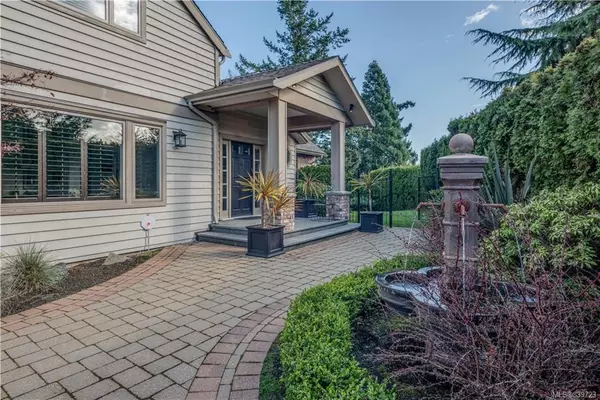$1,753,000
$1,799,999
2.6%For more information regarding the value of a property, please contact us for a free consultation.
4403 Shore Way Saanich, BC V8N 3V1
4 Beds
3 Baths
2,910 SqFt
Key Details
Sold Price $1,753,000
Property Type Single Family Home
Sub Type Single Family Detached
Listing Status Sold
Purchase Type For Sale
Square Footage 2,910 sqft
Price per Sqft $602
MLS Listing ID 839723
Sold Date 09/15/20
Style Main Level Entry with Upper Level(s)
Bedrooms 4
Rental Info Unrestricted
Year Built 1980
Annual Tax Amount $7,624
Tax Year 2019
Lot Size 0.260 Acres
Acres 0.26
Property Sub-Type Single Family Detached
Property Description
3D Tour & property video Availalble! Follow your dream, Home! Set amongst a private enclave of Gordon Heads most desirable homes. World-class views, luxurious finishing & appointments throughout! Set on Ocean Front side of prestigious Shore Way Cul de Sac. Stunning, Haro Straight ocean views. Thoughtfully renovated inside & out. Relax on your patio overlooking San Juan islands or stroll to the beach & crystal clear waters at Glencoe Cove- Kwatsech Park. Walk in level with Entertainment, Formal Living, & separate family rms. Entertainers kitchen with colossal countertop seating & massive picture windows lead to family dining & outdoor entertainment space, complete with fenced yard. Upper with 4 beds, & fully renovated main bath. Master suite with walk-in closet & the most amazing open view en-suite w/ soaker tub & separate shower. Perfectly landscaped yard with irrigation. Close to UVIC, schools, parks & just steps to the ocean. Contact for a private viewing in person today
Location
Province BC
County Capital Regional District
Area Se Gordon Head
Direction Northeast
Rooms
Basement Crawl Space, Walk-Out Access
Kitchen 1
Interior
Interior Features Ceiling Fan(s), Closet Organizer, Eating Area, French Doors, Soaker Tub, Vaulted Ceiling(s)
Heating Baseboard, Electric, Radiant Floor
Flooring Tile, Wood
Fireplaces Number 1
Fireplaces Type Family Room
Fireplace 1
Window Features Blinds
Laundry In House
Exterior
Exterior Feature Balcony/Patio, Fencing: Partial, Sprinkler System
Parking Features Attached, Garage Double
Garage Spaces 2.0
Utilities Available Cable To Lot, Compost, Electricity To Lot, Garbage, Phone To Lot, Recycling, See Remarks
View Y/N 1
View Mountain(s), Water
Roof Type Asphalt Shingle,Wood
Handicap Access Ground Level Main Floor
Total Parking Spaces 5
Building
Lot Description Cul-de-sac, Irregular Lot, Private
Building Description Insulation: Walls,Wood, Main Level Entry with Upper Level(s)
Faces Northeast
Foundation Poured Concrete
Sewer Sewer To Lot
Water Municipal
Structure Type Insulation: Walls,Wood
Others
Tax ID 000-138-142
Ownership Freehold
Pets Allowed Aquariums, Birds, Cats, Caged Mammals, Dogs
Read Less
Want to know what your home might be worth? Contact us for a FREE valuation!

Our team is ready to help you sell your home for the highest possible price ASAP
Bought with Team 3000 Realty Ltd
GET MORE INFORMATION

