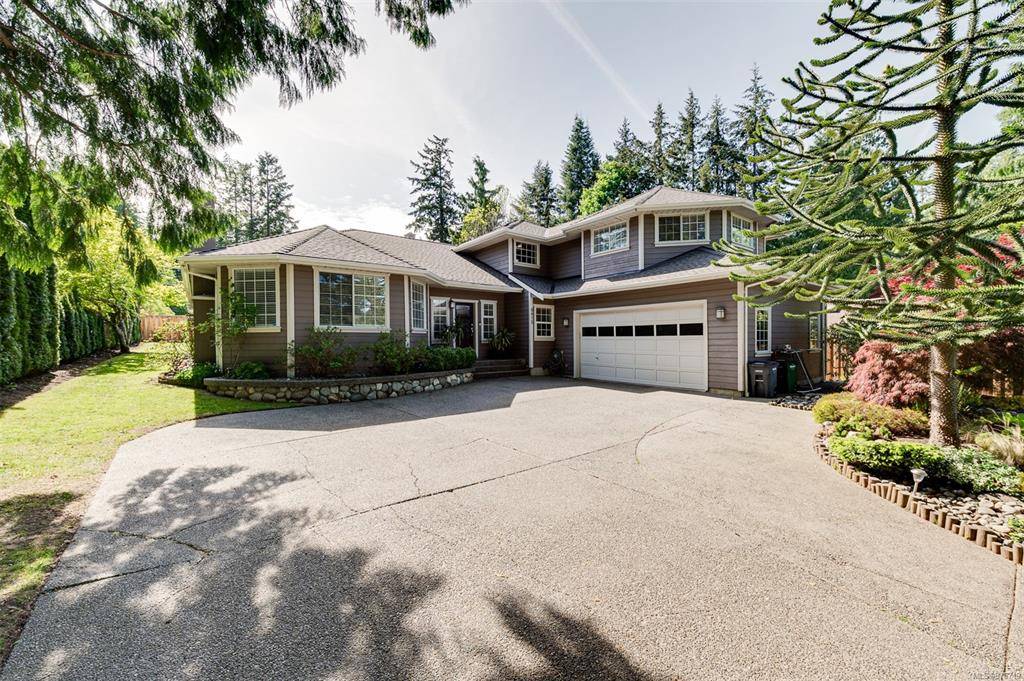$1,275,000
$1,299,000
1.8%For more information regarding the value of a property, please contact us for a free consultation.
5412 Lochside Dr Saanich, BC V8Y 2G7
4 Beds
3 Baths
2,802 SqFt
Key Details
Sold Price $1,275,000
Property Type Single Family Home
Sub Type Single Family Detached
Listing Status Sold
Purchase Type For Sale
Square Footage 2,802 sqft
Price per Sqft $455
MLS Listing ID 876719
Sold Date 08/05/21
Style Main Level Entry with Upper Level(s)
Bedrooms 4
Rental Info Unrestricted
Year Built 1989
Annual Tax Amount $4,805
Tax Year 2020
Lot Size 10,018 Sqft
Acres 0.23
Lot Dimensions 75 ft wide x 134 ft deep
Property Sub-Type Single Family Detached
Property Description
Welcome to Cordova Bay! If you are looking for the perfect family home in this coveted district, you may have just found it. Situated on a no-thru street, this well-maintained 3/4 Bed, 3 Bath home is surrounded by nature with the Lochside Trail right at your doorstep. The main level offers a functional layout with formal living and dining areas that are complimented by a sunny country kitchen, adjacent family room, and a huge rec room area! Upstairs you will find 3 bedrooms including the spacious primary suite with ensuite and walk-in closet. Outside you will enjoy a fully landscaped park-like setting with a west-facing backyard and a beautiful ground level deck. A short stroll to Matticks Farm Market, Cordova Bay Golf Club, and with Lochside Park as your direct neighbour it is like having a huge extended yard for the kids to enjoy. Lovingly cared for and enjoyed by the same family for the past 20 years this property is a wonderful place to call home. Book your private viewing today!
Location
Province BC
County Capital Regional District
Area Se Cordova Bay
Direction East
Rooms
Basement Crawl Space
Main Level Bedrooms 1
Kitchen 1
Interior
Heating Baseboard, Electric
Cooling None
Fireplaces Number 2
Fireplaces Type Family Room, Living Room
Equipment Central Vacuum
Fireplace 1
Appliance Dishwasher, F/S/W/D
Laundry In House
Exterior
Parking Features Driveway, Garage Double
Garage Spaces 2.0
Roof Type Wood
Total Parking Spaces 4
Building
Lot Description Curb & Gutter, Irregular Lot
Building Description Wood, Main Level Entry with Upper Level(s)
Faces East
Foundation Poured Concrete
Sewer Sewer To Lot
Water Municipal
Structure Type Wood
Others
Tax ID 011-745-037
Ownership Freehold
Pets Allowed Aquariums, Birds, Caged Mammals, Cats, Dogs, Yes
Read Less
Want to know what your home might be worth? Contact us for a FREE valuation!

Our team is ready to help you sell your home for the highest possible price ASAP
Bought with Engel & Volkers Vancouver Island - Victoria
GET MORE INFORMATION





