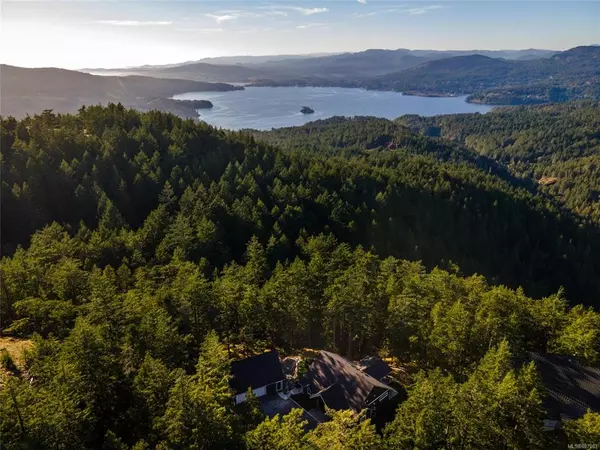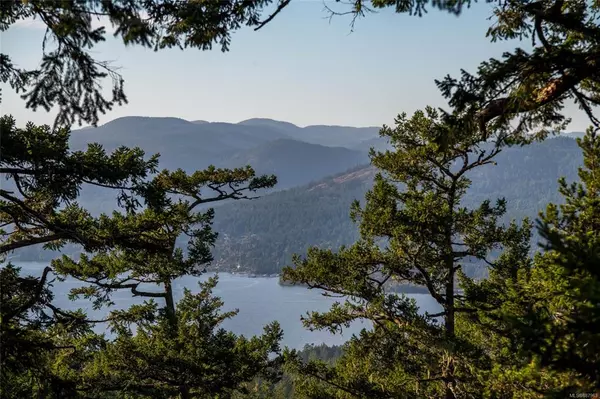$1,565,000
$1,599,000
2.1%For more information regarding the value of a property, please contact us for a free consultation.
779 Cains Way Sooke, BC V9Z 1C5
3 Beds
4 Baths
2,866 SqFt
Key Details
Sold Price $1,565,000
Property Type Single Family Home
Sub Type Single Family Detached
Listing Status Sold
Purchase Type For Sale
Square Footage 2,866 sqft
Price per Sqft $546
MLS Listing ID 887963
Sold Date 12/28/21
Style Main Level Entry with Upper Level(s)
Bedrooms 3
HOA Fees $34/mo
Rental Info Unrestricted
Year Built 2018
Annual Tax Amount $4,980
Tax Year 2021
Lot Size 1.730 Acres
Acres 1.73
Property Description
779 Cains Way is an as new, executive home in one of the West Coasts most magnificent natural settings. Attention to detail and build quality is evident throughout. On the main level, the principal rooms take advantage of the westward views over the Sooke Basin. The kitchen, dining, and living spaces flow seamlessly from in-out, creating the ultimate entertaining space for guests. The kitchen has glimmering white stone counters, bar seating, and 2 banks of full-height cabinetry. The bedrooms are positioned on either side of the home, with an additional media room or office space set on the upper level. The primary bedroom takes advantage of the views, while offering a spa-like retreat with 5 pc bath and walk-in closet. The detached double garage is readymade for all your toys. Above the garage is an additional in-law studio suite. This location is an outdoor enthusiasts dream with access to the regional trail networks, Parks, and launches for marine adventures all at your doorstep.
Location
Province BC
County Capital Regional District
Area Sk East Sooke
Direction Southeast
Rooms
Other Rooms Workshop
Basement Crawl Space
Main Level Bedrooms 3
Kitchen 2
Interior
Interior Features Cathedral Entry, Closet Organizer, Dining/Living Combo, Soaker Tub, Storage, Vaulted Ceiling(s), Workshop
Heating Baseboard, Electric, Forced Air, Heat Pump
Cooling Air Conditioning
Flooring Hardwood, Mixed
Fireplaces Number 1
Fireplaces Type Gas, Living Room
Equipment Other Improvements
Fireplace 1
Window Features Skylight(s),Vinyl Frames
Appliance Dishwasher, F/S/W/D, Microwave, Oven/Range Gas, Range Hood
Laundry In House, In Unit
Exterior
Exterior Feature Balcony, Balcony/Deck, Garden, Lighting, Low Maintenance Yard
Garage Spaces 2.0
Utilities Available Cable To Lot, Electricity To Lot, Phone To Lot
View Y/N 1
View Mountain(s), Ocean
Roof Type Asphalt Shingle
Handicap Access Ground Level Main Floor, Primary Bedroom on Main
Total Parking Spaces 10
Building
Lot Description Acreage, Adult-Oriented Neighbourhood, Cul-de-sac, Family-Oriented Neighbourhood, Hillside, Irregular Lot, Landscaped, Marina Nearby, No Through Road, Park Setting, Private, Quiet Area, Serviced, Sloping, Wooded Lot
Building Description Cement Fibre,Frame Wood,Insulation All, Main Level Entry with Upper Level(s)
Faces Southeast
Foundation Poured Concrete
Sewer Septic System: Common, Sewer To Lot
Water Municipal, To Lot
Architectural Style Contemporary, West Coast
Additional Building Exists
Structure Type Cement Fibre,Frame Wood,Insulation All
Others
HOA Fee Include Septic
Restrictions ALR: No,Building Scheme
Tax ID 023-731-371
Ownership Freehold/Strata
Acceptable Financing Purchaser To Finance
Listing Terms Purchaser To Finance
Pets Description Aquariums, Birds, Caged Mammals, Cats, Dogs
Read Less
Want to know what your home might be worth? Contact us for a FREE valuation!

Our team is ready to help you sell your home for the highest possible price ASAP
Bought with eXp Realty

GET MORE INFORMATION





