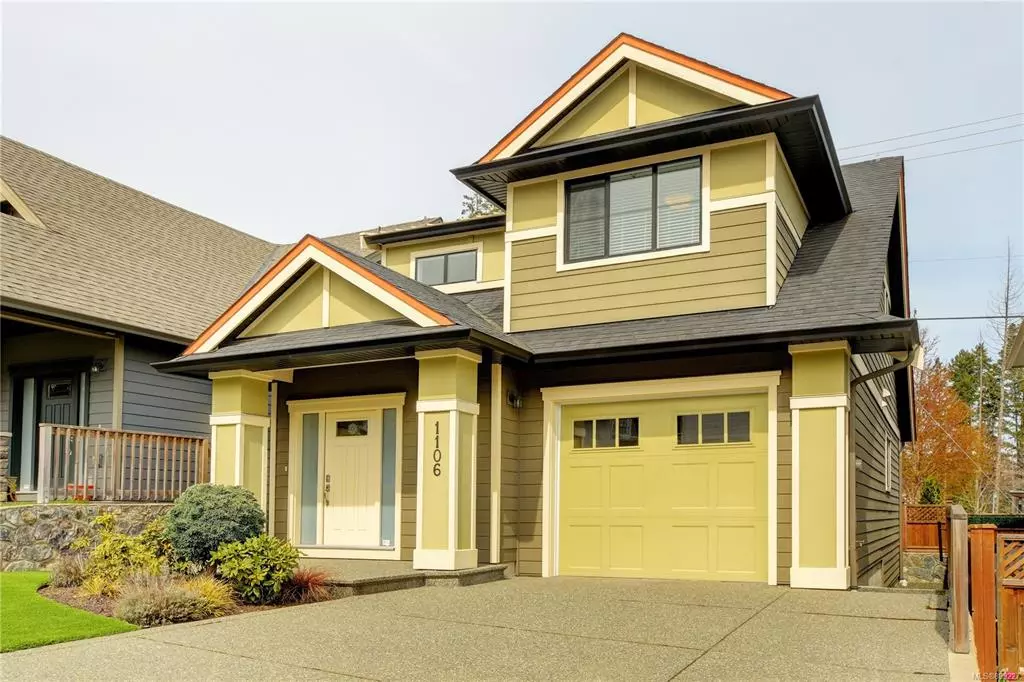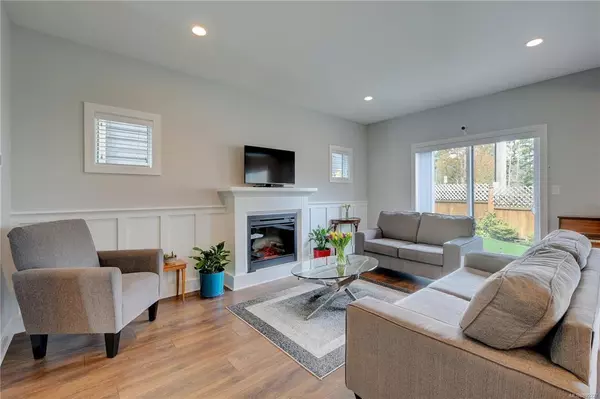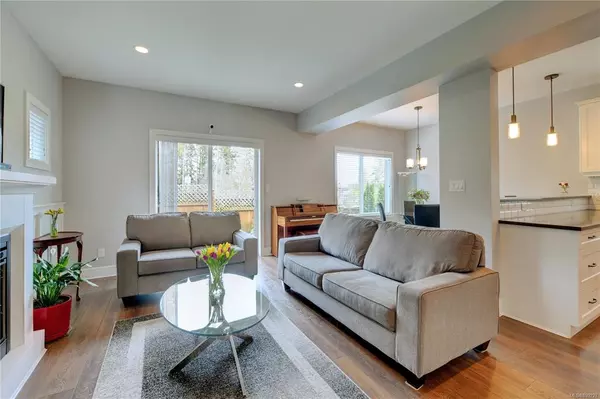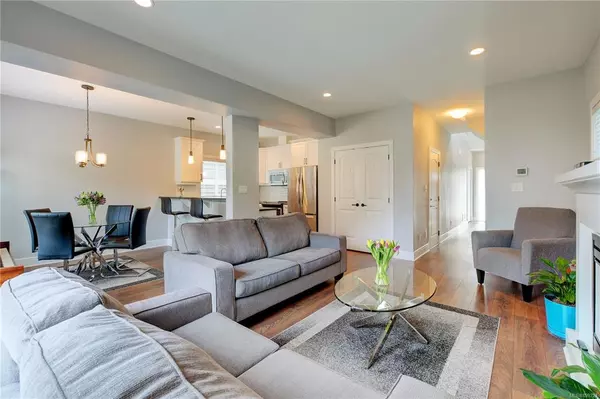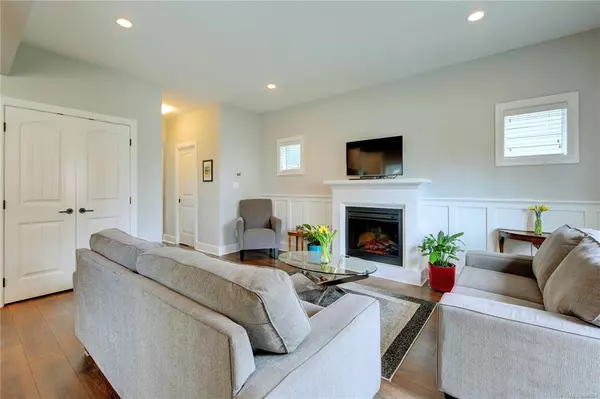$1,090,000
$1,090,000
For more information regarding the value of a property, please contact us for a free consultation.
1106 Bombardier Cres Langford, BC V9B 0R2
3 Beds
3 Baths
1,696 SqFt
Key Details
Sold Price $1,090,000
Property Type Single Family Home
Sub Type Single Family Detached
Listing Status Sold
Purchase Type For Sale
Square Footage 1,696 sqft
Price per Sqft $642
MLS Listing ID 899227
Sold Date 07/05/22
Style Main Level Entry with Upper Level(s)
Bedrooms 3
Rental Info Unrestricted
Year Built 2016
Annual Tax Amount $3,150
Tax Year 2021
Lot Size 2,613 Sqft
Acres 0.06
Property Description
We are delighted to present this immaculately cared for 2016 Westhills home in such pristine condition that it appears brand new. An excellent floor plan providing an abundance of living space and storage over 1696 sq.ft on two levels. Three spacious bedrooms and two and1/2 baths including the primary suite with 5 piece ensuite and walk in closet. The main level offers an open concept living room, dining room and bright kitchen. An abundance of window space and no neighbor looking down from the back garden provide a sense of light and openness. An easy care property with sprinklered flower beds, leaf guard and artificial grass. There is an easy access 4'5"crawl space. Full size single garage. All season economical temperature control with the community Geothermal Heat pump system. Walking distance to schools new and old, parks, trails, the Y, music classes and short drive to all the shopping or highway access. Have a Happy Easter and view this gem of a home this weekend.
Location
Province BC
County Capital Regional District
Area La Westhills
Direction South
Rooms
Basement Crawl Space, Full, Unfinished
Kitchen 1
Interior
Interior Features Closet Organizer, Dining/Living Combo, Storage
Heating Forced Air, Geothermal, Heat Pump
Cooling Air Conditioning, Central Air
Flooring Carpet, Laminate
Fireplaces Number 1
Fireplaces Type Electric, Living Room
Equipment Central Vacuum Roughed-In, Security System
Fireplace 1
Window Features Blinds,Insulated Windows,Screens,Vinyl Frames
Appliance Dishwasher, F/S/W/D, Microwave
Laundry In House
Exterior
Exterior Feature Balcony/Patio, Fencing: Partial, Low Maintenance Yard, Sprinkler System
Garage Spaces 1.0
Roof Type Fibreglass Shingle
Handicap Access Accessible Entrance, Ground Level Main Floor, No Step Entrance
Total Parking Spaces 2
Building
Lot Description Easy Access, Family-Oriented Neighbourhood, Irregular Lot, Irrigation Sprinkler(s), Landscaped, Serviced
Building Description Cement Fibre,Insulation All,Wood, Main Level Entry with Upper Level(s)
Faces South
Foundation Poured Concrete
Sewer Sewer Connected
Water Municipal
Architectural Style Contemporary
Additional Building None
Structure Type Cement Fibre,Insulation All,Wood
Others
Restrictions Building Scheme,Restrictive Covenants
Tax ID 029-778-956
Ownership Freehold
Acceptable Financing Purchaser To Finance
Listing Terms Purchaser To Finance
Pets Description Aquariums, Birds, Caged Mammals, Cats, Dogs
Read Less
Want to know what your home might be worth? Contact us for a FREE valuation!

Our team is ready to help you sell your home for the highest possible price ASAP
Bought with Engel & Volkers Vancouver Island

GET MORE INFORMATION

