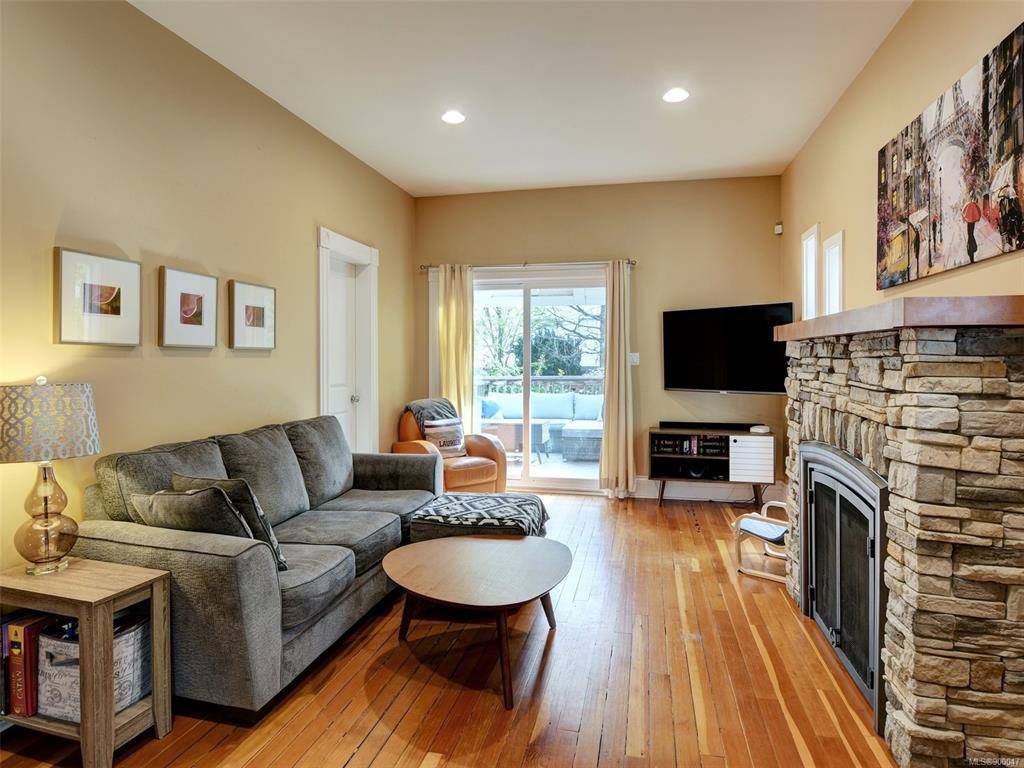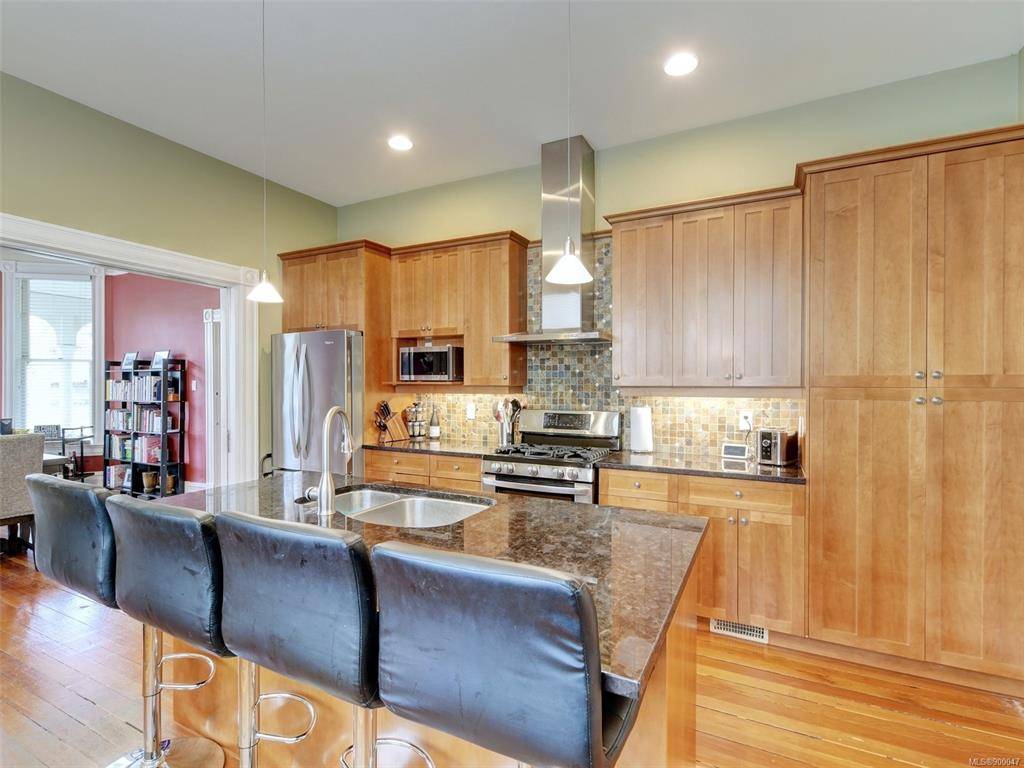$1,295,000
$1,349,900
4.1%For more information regarding the value of a property, please contact us for a free consultation.
1319 Stanley Ave Victoria, BC V8S 3S4
4 Beds
3 Baths
2,863 SqFt
Key Details
Sold Price $1,295,000
Property Type Single Family Home
Sub Type Single Family Detached
Listing Status Sold
Purchase Type For Sale
Square Footage 2,863 sqft
Price per Sqft $452
MLS Listing ID 900047
Sold Date 08/02/22
Style Main Level Entry with Upper Level(s)
Bedrooms 4
Rental Info Unrestricted
Year Built 1912
Annual Tax Amount $5,425
Tax Year 2021
Lot Size 6,098 Sqft
Acres 0.14
Lot Dimensions 50 ft wide x 126 ft deep
Property Sub-Type Single Family Detached
Property Description
Follow your dream, home. A serene oasis located on the Fernwood/Jubilee/Oak Bay border, this beautiful Character home is privately tucked away from the city yet walking distance to everything. Lovingly maintained & thoughtfully updated while still retaining all its charm, this property provides 4+ bedrooms, 3 bathrooms and 2863 sqft of bright living space. Enjoy 10ft ceilings, cozy living room & formal dining room; each with their own gas fireplace! Entertain from the chefs kitchen with gas range and sit-up granite island. Flexible layout ideal for additional bedroom space or home office. Huge mud room for the whole family! 3 large bedrooms on the upper floor including spacious primary w/ ensuite & additional full bathroom. Updated 200 amp service (EV charger included!), smart home wiring, central gas heating PLUS AIR CONDITIONING. Fully fenced yard with irrigation. A charming neighbourhood with a strong sense of community, come see how great life can be in Fernwood! NO DELAYED OFFERS
Location
Province BC
County Capital Regional District
Area Vi Fernwood
Zoning R1-B
Direction West
Rooms
Basement Crawl Space, Unfinished
Main Level Bedrooms 1
Kitchen 1
Interior
Interior Features Dining Room
Heating Forced Air, Natural Gas
Cooling Air Conditioning
Flooring Carpet, Wood
Fireplaces Number 2
Fireplaces Type Gas
Fireplace 1
Window Features Wood Frames
Appliance Dishwasher, F/S/W/D
Laundry In House
Exterior
Exterior Feature Balcony/Patio, Fencing: Full, Sprinkler System
Parking Features Driveway
Roof Type Fibreglass Shingle
Handicap Access Ground Level Main Floor
Total Parking Spaces 3
Building
Lot Description Level, Rectangular Lot
Building Description Stucco,Wood, Main Level Entry with Upper Level(s)
Faces West
Foundation Stone
Sewer Sewer Connected
Water Municipal
Architectural Style Character
Structure Type Stucco,Wood
Others
Tax ID 009-082-239
Ownership Freehold
Pets Allowed Aquariums, Birds, Caged Mammals, Cats, Dogs
Read Less
Want to know what your home might be worth? Contact us for a FREE valuation!

Our team is ready to help you sell your home for the highest possible price ASAP
Bought with RE/MAX Camosun
GET MORE INFORMATION





