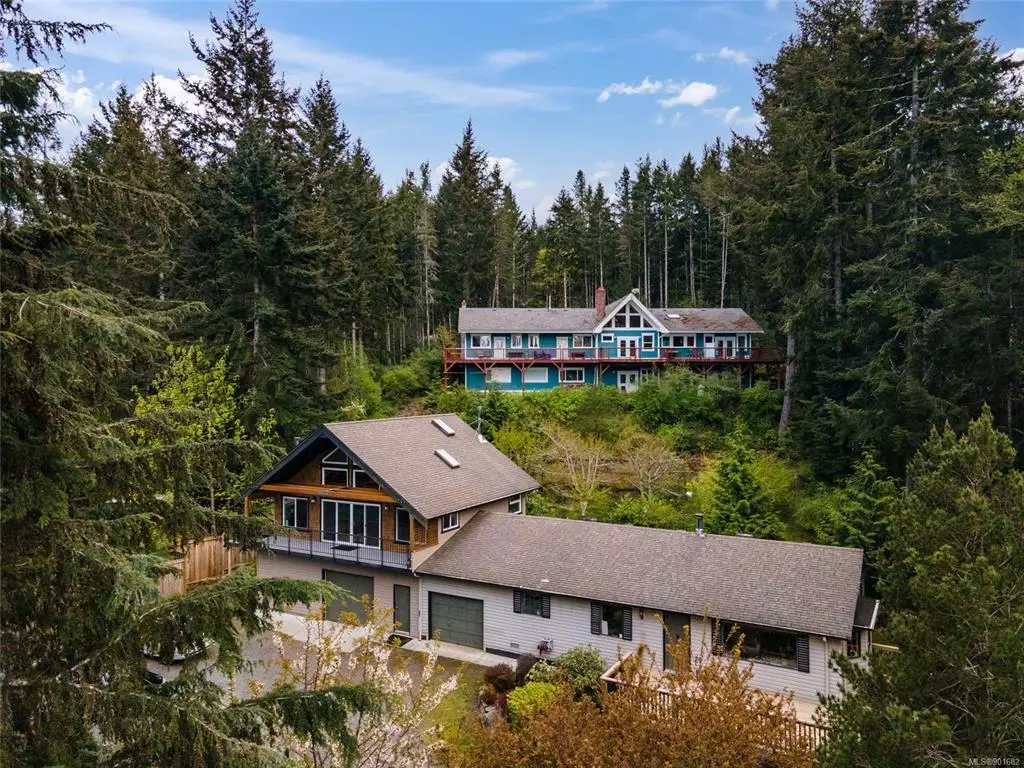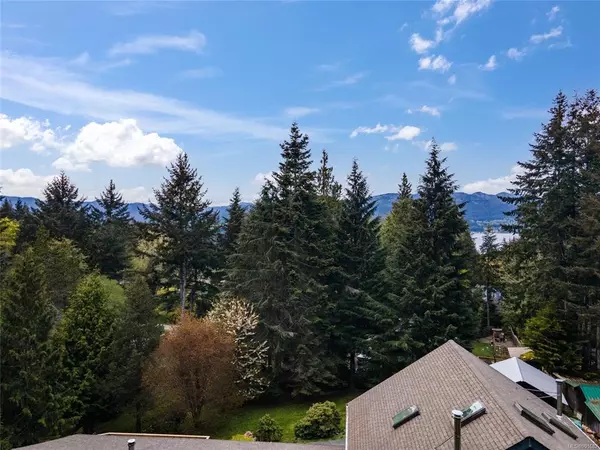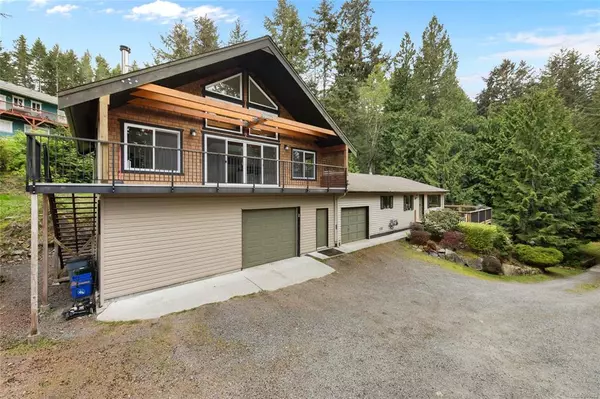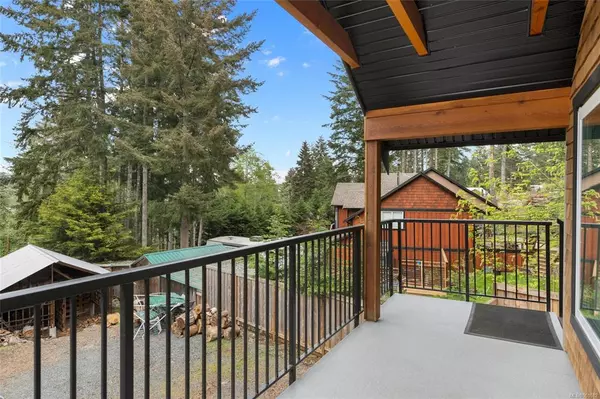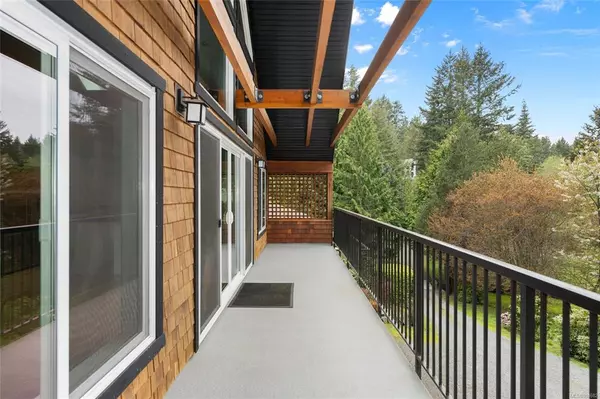$939,999
$939,999
For more information regarding the value of a property, please contact us for a free consultation.
1333 Copper Mine Rd Sooke, BC V9Z 1B2
3 Beds
3 Baths
2,348 SqFt
Key Details
Sold Price $939,999
Property Type Single Family Home
Sub Type Single Family Detached
Listing Status Sold
Purchase Type For Sale
Square Footage 2,348 sqft
Price per Sqft $400
MLS Listing ID 901682
Sold Date 05/27/22
Style Rancher
Bedrooms 3
Rental Info Unrestricted
Year Built 1991
Annual Tax Amount $2,844
Tax Year 2021
Lot Size 0.640 Acres
Acres 0.64
Property Description
*OPEN HOUSE SUNDAY 3-4PM* Live your luxury. A private oasis - Drive over your own bridge over Copper Mine Creek to find this charming one-level rancher with separate loft suite! Nestled upon a private .64 acre landscaped lot. Offering 2,300+SQFT of living space. Loft with incredible vaulted ceilings, separate dining area, updated kitchen with sit-up bar & stainless steel appliances & an abundance of natural light through large windows & skylights. Relax from the cozy living space with energy efficient wood stove & access to sundeck overlooking the stunning private yard space! Large Rancher with 2 beds and giant deck. Additional features include: 32x30 attached oversized shop, designated area for wood storage & enough parking for RV, Boat, or all your toys! Quick walk to the community park for tennis, baseball or playground. Private, serene, and understated - come check out what this stunning property has to offer! Follow your Dream, Home!
Location
Province BC
County Capital Regional District
Area Sk East Sooke
Direction North
Rooms
Other Rooms Storage Shed
Basement Crawl Space
Main Level Bedrooms 2
Kitchen 2
Interior
Interior Features Eating Area, Storage, Workshop
Heating Baseboard, Electric, Wood
Cooling None
Flooring Carpet, Linoleum, Tile
Fireplaces Number 3
Fireplaces Type Living Room, Wood Stove, Other
Equipment Electric Garage Door Opener, Propane Tank
Fireplace 1
Window Features Blinds,Insulated Windows,Window Coverings
Appliance Dishwasher, Range Hood
Laundry In House, In Unit
Exterior
Exterior Feature Balcony/Patio, Fencing: Partial
Garage Spaces 3.0
View Y/N 1
View Mountain(s), Valley, Ocean
Roof Type Fibreglass Shingle
Handicap Access Ground Level Main Floor, Primary Bedroom on Main
Total Parking Spaces 8
Building
Lot Description Irregular Lot, Serviced
Building Description Insulation: Ceiling,Insulation: Walls,Vinyl Siding, Rancher
Faces North
Foundation Poured Concrete, Slab
Sewer Septic System
Water Municipal
Architectural Style West Coast
Additional Building Exists
Structure Type Insulation: Ceiling,Insulation: Walls,Vinyl Siding
Others
Restrictions ALR: No,Building Scheme
Tax ID 000-178-462
Ownership Freehold
Pets Description Aquariums, Birds, Caged Mammals, Cats, Dogs
Read Less
Want to know what your home might be worth? Contact us for a FREE valuation!

Our team is ready to help you sell your home for the highest possible price ASAP
Bought with Sutton Group West Coast Realty

GET MORE INFORMATION

