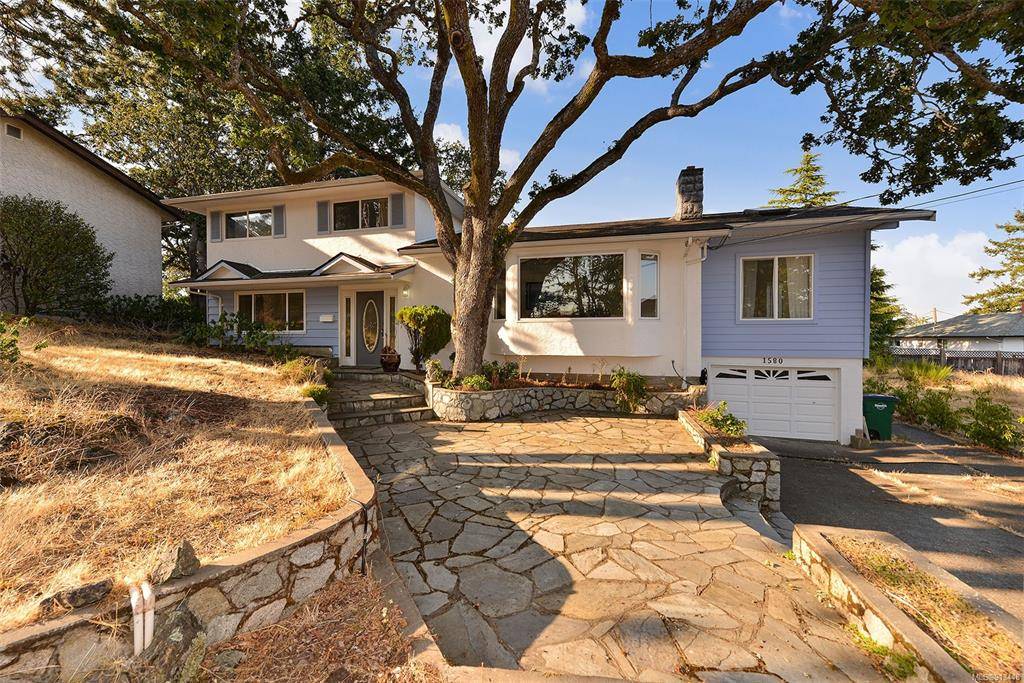$1,170,000
$1,288,000
9.2%For more information regarding the value of a property, please contact us for a free consultation.
1580 Arrow Rd Saanich, BC V8N 1C5
4 Beds
2 Baths
2,380 SqFt
Key Details
Sold Price $1,170,000
Property Type Single Family Home
Sub Type Single Family Detached
Listing Status Sold
Purchase Type For Sale
Square Footage 2,380 sqft
Price per Sqft $491
MLS Listing ID 913418
Sold Date 09/29/22
Style Split Level
Bedrooms 4
Rental Info Unrestricted
Year Built 1967
Annual Tax Amount $5,064
Tax Year 2022
Lot Size 8,712 Sqft
Acres 0.2
Property Sub-Type Single Family Detached
Property Description
Follow your dream, Home! Come and discover this exceptional 3-level split design home in the always popular Mt. Douglas area so close to University Heights shopping center, Tuscany Village and all levels of schools. This home is in wonderful condition featuring solid oak wood floors, entertainment sized formal living and dining room, spacious sun-room (second family room), modern bright kitchen with tile flooring, adjoining family room, and 2 fireplaces. A perfect family home with 4 bedrooms, 2 updated bathrooms and almost 2,400 square feet of living space. Enjoy the large 8,917 square foot lot, attached garage, plenty of parking for RV or boat, great patio area both front and back, and flat sunny back yard ideal for children and pets. Live your luxury!
Location
Province BC
County Capital Regional District
Area Se Mt Doug
Direction South
Rooms
Basement Walk-Out Access
Kitchen 1
Interior
Interior Features Dining Room, French Doors
Heating Forced Air, Oil
Cooling None
Flooring Hardwood, Laminate, Tile, Wood
Fireplaces Number 2
Fireplaces Type Family Room, Living Room, Wood Burning
Equipment Central Vacuum
Fireplace 1
Window Features Bay Window(s),Skylight(s)
Appliance Dishwasher, F/S/W/D
Laundry In House
Exterior
Exterior Feature Balcony/Patio, Fencing: Partial
Parking Features Attached, Driveway, Garage
Garage Spaces 1.0
Roof Type Asphalt Shingle
Total Parking Spaces 6
Building
Lot Description Level, Rectangular Lot
Building Description Stucco & Siding, Split Level
Faces South
Foundation Poured Concrete
Sewer Sewer Connected
Water Municipal
Structure Type Stucco & Siding
Others
Tax ID 000-017-302
Ownership Freehold
Pets Allowed Aquariums, Birds, Caged Mammals, Cats, Dogs
Read Less
Want to know what your home might be worth? Contact us for a FREE valuation!

Our team is ready to help you sell your home for the highest possible price ASAP
Bought with Coldwell Banker Oceanside Real Estate
GET MORE INFORMATION





