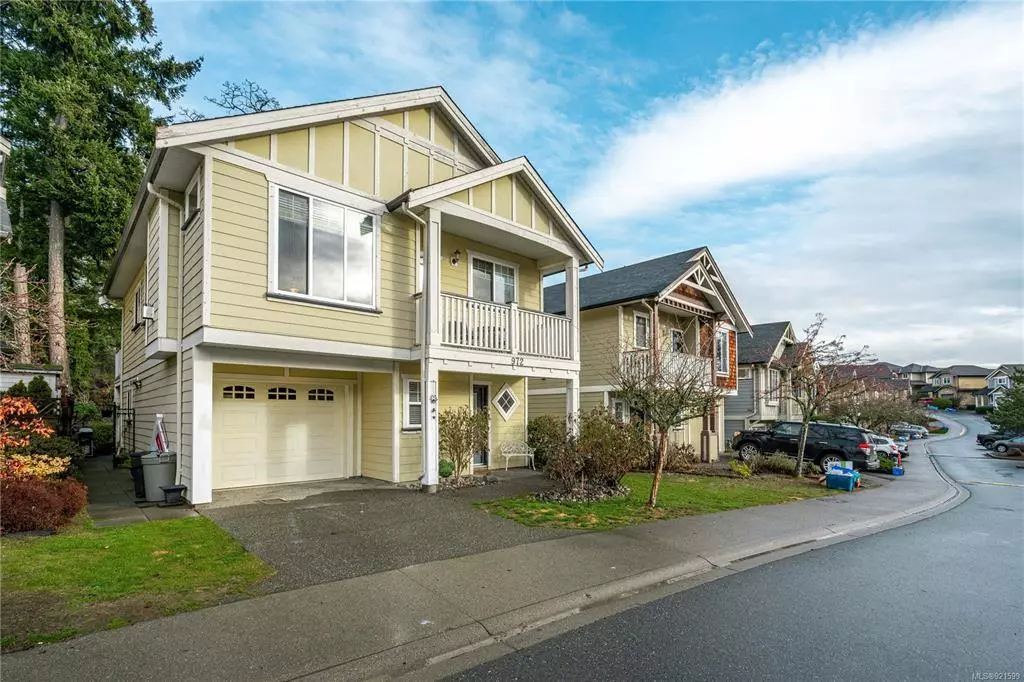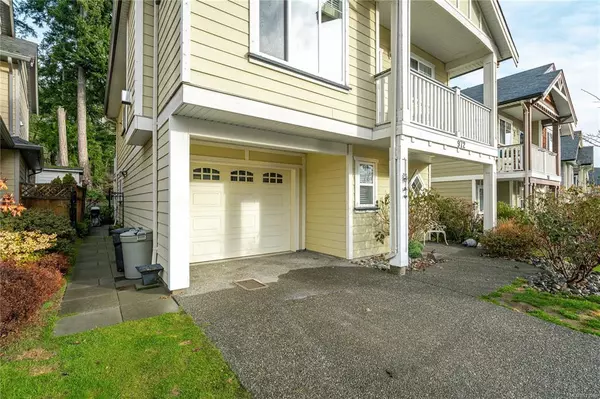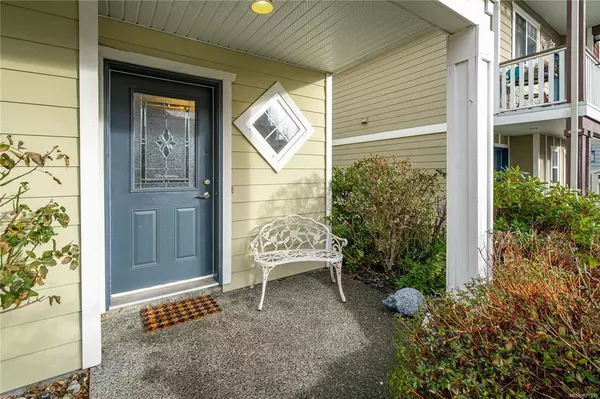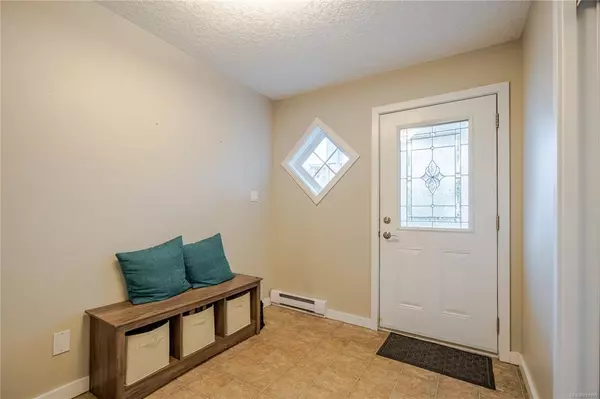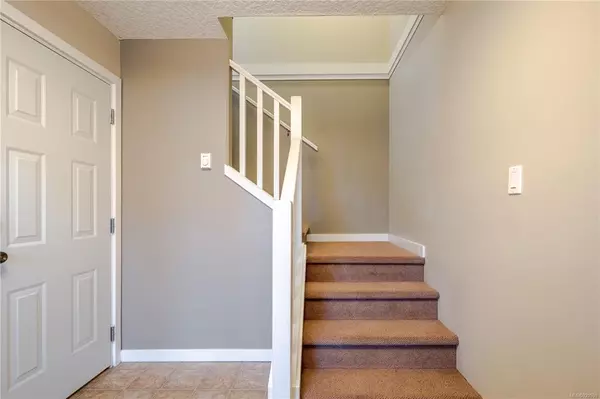$825,000
$850,000
2.9%For more information regarding the value of a property, please contact us for a free consultation.
972 Cavalcade Terr Langford, BC V9B 6W6
4 Beds
3 Baths
2,110 SqFt
Key Details
Sold Price $825,000
Property Type Single Family Home
Sub Type Single Family Detached
Listing Status Sold
Purchase Type For Sale
Square Footage 2,110 sqft
Price per Sqft $390
Subdivision Citation Village
MLS Listing ID 921599
Sold Date 04/26/23
Style Main Level Entry with Upper Level(s)
Bedrooms 4
HOA Fees $305/mo
Rental Info Unrestricted
Year Built 2005
Annual Tax Amount $3,536
Tax Year 2022
Lot Size 3,484 Sqft
Acres 0.08
Property Description
Charming home at the base of Bear Mountain and only steps to Costco, shopping, coffee shops and more. Ideal floorplan as a 4 bdrm home or 3 bed up and 1 bed inlaw suit down w/ a large entryway separating the two living spaces to keep them joined or separate depending on your needs.Up the main suite offers a bright airy great room with 9 foot ceilings, large windows & a skylight for ample natural light. Large balcony takes in all day sun from South facing front. Cozy gas fireplace completes family room that is open concept to the dining & spacious kitchen w/ ample cabinetry loads of counter top space including room for a second dining room table & breakfast nook. Another balcony looks out over the back yard that is fully fenced landscaped & irrigated & backs onto a wall of trees. Perfect layout w/ space for extended family in the in law suite down w/ separate access. Well run strata with friendly family oriented neighbours. Priced more than 100K below assessed value
Location
Province BC
County Capital Regional District
Area La Florence Lake
Zoning strata
Direction South
Rooms
Basement Finished, Full, Walk-Out Access, With Windows
Main Level Bedrooms 3
Kitchen 2
Interior
Interior Features Breakfast Nook, Ceiling Fan(s), Dining/Living Combo
Heating Baseboard, Electric, Natural Gas
Cooling None
Flooring Carpet, Laminate, Linoleum, Mixed
Fireplaces Number 1
Fireplaces Type Gas, Living Room
Fireplace 1
Window Features Blinds,Screens,Skylight(s),Vinyl Frames
Appliance Dishwasher, F/S/W/D, Microwave, Range Hood
Laundry In House
Exterior
Exterior Feature Balcony/Patio, Fenced
Garage Spaces 1.0
Amenities Available Playground, Private Drive/Road, Street Lighting
Roof Type Fibreglass Shingle
Total Parking Spaces 2
Building
Lot Description Easy Access, Family-Oriented Neighbourhood
Building Description Frame Wood,Insulation: Ceiling,Insulation: Walls, Main Level Entry with Upper Level(s)
Faces South
Story 2
Foundation Poured Concrete
Sewer Sewer Connected
Water Municipal
Additional Building Exists
Structure Type Frame Wood,Insulation: Ceiling,Insulation: Walls
Others
Tax ID 026-294-401
Ownership Freehold/Strata
Pets Description Aquariums, Birds, Cats, Dogs, Number Limit
Read Less
Want to know what your home might be worth? Contact us for a FREE valuation!

Our team is ready to help you sell your home for the highest possible price ASAP
Bought with Pemberton Holmes Ltd. - Oak Bay

GET MORE INFORMATION

