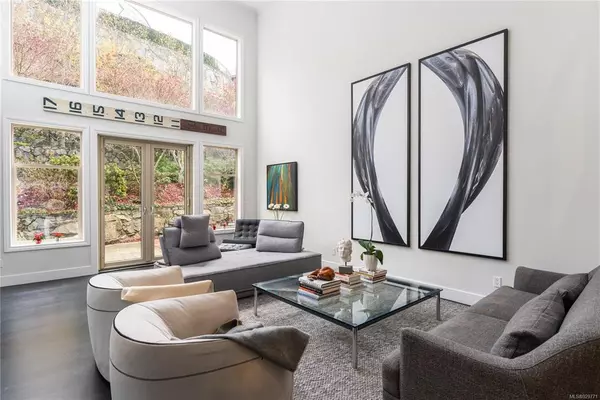$1,415,000
$1,429,000
1.0%For more information regarding the value of a property, please contact us for a free consultation.
1123 Timber View Langford, BC V9B 0B5
4 Beds
3 Baths
2,871 SqFt
Key Details
Sold Price $1,415,000
Property Type Single Family Home
Sub Type Single Family Detached
Listing Status Sold
Purchase Type For Sale
Square Footage 2,871 sqft
Price per Sqft $492
MLS Listing ID 929771
Sold Date 07/17/23
Style Main Level Entry with Upper Level(s)
Bedrooms 4
Rental Info Unrestricted
Year Built 2006
Annual Tax Amount $4,881
Tax Year 2023
Lot Size 6,534 Sqft
Acres 0.15
Property Description
Freshly renovated and situated on a quiet cul-de-sac close to Bear Mountain Resort amenities including hotels, spas, restaurants, shops, services, golf & nature, this beautifully updated home is stunning. Among the upgrades, high-end finishings and contemporary style reflect a designer's touch. A bright, open-plan living room with 18’ ceiling and radiant-heated ebony stained cherry wood floors is bathed in natural light and opens to a terraced garden and paver patio backyard. The gourmet kitchen includes new counter tops, a generous island, premium cabinetry & new appliances. The formal dining room and family room / office, offer places to steal away. Meanwhile, the primary suite on the main includes a luxurious 5pc ensuite, walk-in closet & patio access. Laundry & 2 pc bath complete the main. Upstairs, enjoy new plush carpeting, 2 sizeable bedrooms, a 2nd family room, 4pc bath and flex rm. Serene outdoor living spaces and easy maintenance landscaping complete the package.
Location
Province BC
County Capital Regional District
Area La Bear Mountain
Direction North
Rooms
Basement Other
Main Level Bedrooms 1
Kitchen 1
Interior
Interior Features Closet Organizer, Dining Room, Eating Area, French Doors, Soaker Tub, Vaulted Ceiling(s)
Heating Heat Pump, Natural Gas, Radiant Floor
Cooling Air Conditioning
Flooring Carpet, Hardwood, Tile
Fireplaces Number 2
Fireplaces Type Family Room, Gas, Living Room
Equipment Central Vacuum
Fireplace 1
Window Features Insulated Windows,Screens
Appliance Dishwasher, Dryer, Oven/Range Gas, Range Hood, Refrigerator, Washer, See Remarks
Laundry In House
Exterior
Exterior Feature Balcony/Patio, Fenced, Garden, Low Maintenance Yard, Sprinkler System
Garage Spaces 2.0
Carport Spaces 2
View Y/N 1
View Mountain(s), Valley
Roof Type Asphalt Shingle
Handicap Access Ground Level Main Floor, Primary Bedroom on Main
Total Parking Spaces 2
Building
Lot Description Easy Access, Family-Oriented Neighbourhood, Irrigation Sprinkler(s), Landscaped, Level, Rectangular Lot, Sidewalk
Building Description Frame Wood, Main Level Entry with Upper Level(s)
Faces North
Foundation Slab
Sewer Sewer Connected
Water Municipal
Structure Type Frame Wood
Others
Tax ID 026-575-442
Ownership Freehold
Pets Description Aquariums, Birds, Caged Mammals, Cats, Dogs
Read Less
Want to know what your home might be worth? Contact us for a FREE valuation!

Our team is ready to help you sell your home for the highest possible price ASAP
Bought with Engel & Volkers Vancouver Island

GET MORE INFORMATION





