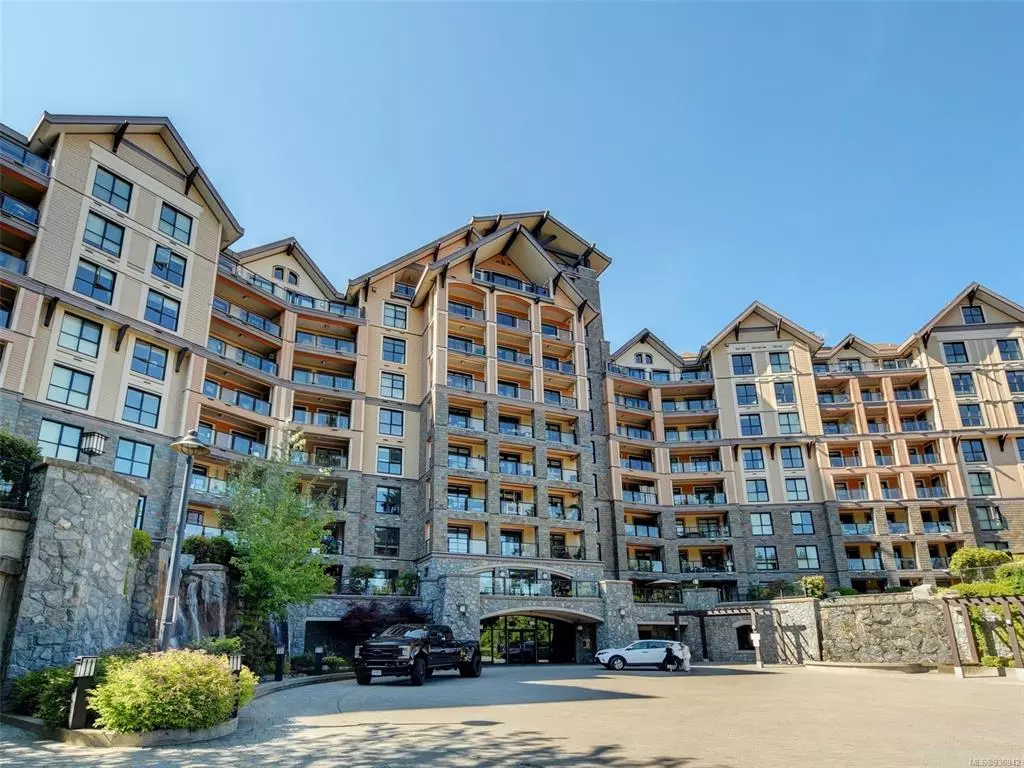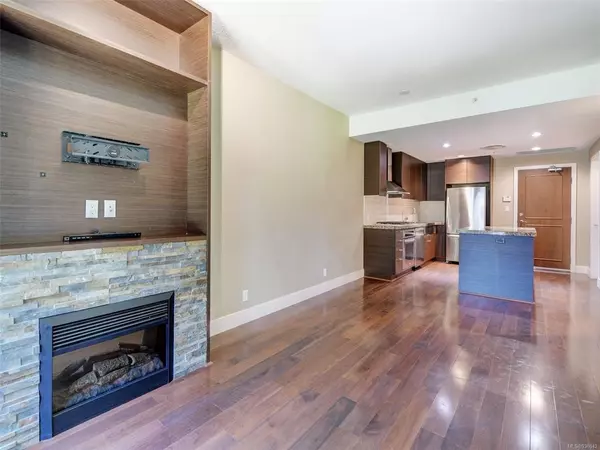$535,000
$559,000
4.3%For more information regarding the value of a property, please contact us for a free consultation.
1400 Lynburne Pl #607 Langford, BC V9B 6S1
1 Bed
2 Baths
811 SqFt
Key Details
Sold Price $535,000
Property Type Condo
Sub Type Condo Apartment
Listing Status Sold
Purchase Type For Sale
Square Footage 811 sqft
Price per Sqft $659
Subdivision Finlayson Reach
MLS Listing ID 936942
Sold Date 08/28/23
Style Condo
Bedrooms 1
HOA Fees $388/mo
Rental Info Unrestricted
Year Built 2008
Annual Tax Amount $1,898
Tax Year 2022
Lot Size 871 Sqft
Acres 0.02
Property Description
DISCOVER THE ALLURE OF FINLAYSON ARM REACH, where an active lifestyle awaits in the highly sought-after Bear Mountain Resort. An exquisite condo for the discerning homebuyer, offering a contemporary design with one bedroom, a den with French doors and 2 bathrooms. Featuring a chef's kitchen boasting granite countertops & SS appliances, gas cooktop & a cozy gas fireplace. With the built-in work station, convenience of in-suite laundry, NG BBQ hook up on balcony & hardwood floors this condo has it all. The large windows w/ breathtaking views of the golf course. Many amenities include a meeting room, games room, lounge, fitness room, movie theatre and squash courts, secure parking & storage, this building accommodates pets & rentals, and a short stroll to restaurants, and various shops. Experience the luxury lifestyle, call your Realtor today to book your showing.
Location
Province BC
County Capital Regional District
Area La Bear Mountain
Direction South
Rooms
Other Rooms Guest Accommodations
Basement None
Main Level Bedrooms 1
Kitchen 1
Interior
Interior Features Controlled Entry, Elevator, Storage
Heating Electric, Forced Air, Heat Pump, Natural Gas
Cooling Air Conditioning
Flooring Carpet, Laminate, Tile, Wood
Fireplaces Number 1
Fireplaces Type Gas, Living Room
Equipment Electric Garage Door Opener
Fireplace 1
Window Features Blinds
Appliance Dishwasher, Dryer, Oven/Range Gas, Refrigerator
Laundry In Unit
Exterior
Exterior Feature Balcony, Sprinkler System, Swimming Pool, Tennis Court(s), Water Feature, Wheelchair Access
Utilities Available Cable To Lot, Compost, Electricity To Lot, Garbage, Natural Gas To Lot, Phone To Lot, Recycling
Amenities Available Bike Storage, Clubhouse, Elevator(s), Fitness Centre, Guest Suite, Recreation Room, Street Lighting
View Y/N 1
View Mountain(s), Other
Roof Type Other
Handicap Access Wheelchair Friendly
Total Parking Spaces 1
Building
Lot Description Cul-de-sac, Easy Access, Irregular Lot, Landscaped, On Golf Course, Park Setting
Building Description Cement Fibre,Steel and Concrete,Stone, Condo
Faces South
Story 8
Foundation Poured Concrete
Sewer Sewer Connected
Water Municipal
Architectural Style Arts & Crafts
Structure Type Cement Fibre,Steel and Concrete,Stone
Others
HOA Fee Include Concierge,Garbage Removal,Hot Water,Insurance,Maintenance Grounds,Maintenance Structure,Property Management,Sewer,Water
Tax ID 027-715-892
Ownership Freehold/Strata
Acceptable Financing Purchaser To Finance
Listing Terms Purchaser To Finance
Pets Description Cats, Dogs
Read Less
Want to know what your home might be worth? Contact us for a FREE valuation!

Our team is ready to help you sell your home for the highest possible price ASAP
Bought with Engel & Volkers Vancouver Island

GET MORE INFORMATION





