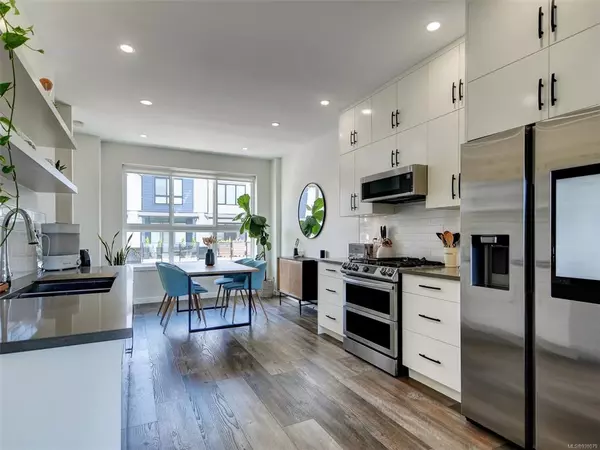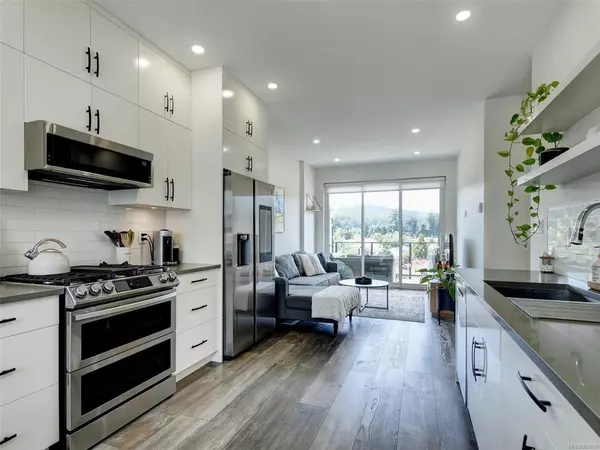$683,000
$689,999
1.0%For more information regarding the value of a property, please contact us for a free consultation.
1026 Boxcar Close Langford, BC V9B 0Y4
2 Beds
3 Baths
1,021 SqFt
Key Details
Sold Price $683,000
Property Type Townhouse
Sub Type Row/Townhouse
Listing Status Sold
Purchase Type For Sale
Square Footage 1,021 sqft
Price per Sqft $668
Subdivision The Ridge At Kettle Creek
MLS Listing ID 938079
Sold Date 09/25/23
Style Ground Level Entry With Main Up
Bedrooms 2
HOA Fees $244/mo
Rental Info Unrestricted
Year Built 2021
Annual Tax Amount $2,204
Tax Year 2022
Lot Size 1,306 Sqft
Acres 0.03
Property Description
2021 built three level townhouse located in The Ridge at Kettle Creek! 2 bed/3 bath with large garage plus driveway parking for a second car off street! The units on this side of the street enjoy common green space behind & a beautiful view. Check the floorplan to see what the owners have done to add a clever office space near the back of the garage, finished flooring and all! Insulated concrete form (ICF) construction assures superior sound proofing between units. Be comfortable year round with heat pump for efficient heating & A/C in the summer! Many quality features including quartz countertops, on-demand hot water, lots of windows for natural light, full ensuite in primary, upper floor vaulted ceilings, Samsung stainless appliance package with gas range and high tech fridge with LCD display, large ground level patio, & sundeck off the living room. Balance of warranty in place for peace of mind and low strata fees of $245/m. Pets of all sizes allowed.
Location
Province BC
County Capital Regional District
Area La Langford Lake
Zoning CD1-A3
Direction West
Rooms
Basement None
Kitchen 1
Interior
Interior Features Closet Organizer, Dining Room, Eating Area, Storage, Vaulted Ceiling(s)
Heating Electric, Forced Air, Heat Pump
Cooling Air Conditioning
Flooring Vinyl
Equipment Electric Garage Door Opener
Window Features Blinds,Insulated Windows,Screens,Vinyl Frames,Window Coverings
Appliance Dishwasher, Dryer, Microwave, Oven/Range Gas, Refrigerator, Washer
Laundry In House, In Unit
Exterior
Exterior Feature Balcony/Deck, Balcony/Patio, Garden, Low Maintenance Yard
Garage Spaces 1.0
Utilities Available Cable To Lot, Compost, Electricity To Lot, Garbage, Natural Gas To Lot, Phone To Lot, Recycling, Underground Utilities
View Y/N 1
View Mountain(s)
Roof Type Asphalt Shingle
Total Parking Spaces 2
Building
Lot Description Family-Oriented Neighbourhood, Irrigation Sprinkler(s), Landscaped, Level, Near Golf Course, Shopping Nearby
Building Description Cement Fibre,Concrete,Insulation All,Insulation: Ceiling,Insulation: Walls, Ground Level Entry With Main Up
Faces West
Story 3
Foundation Poured Concrete
Sewer Sewer Connected
Water Municipal
Structure Type Cement Fibre,Concrete,Insulation All,Insulation: Ceiling,Insulation: Walls
Others
HOA Fee Include Garbage Removal,Insurance,Maintenance Grounds,Property Management,Recycling,Sewer,Water
Restrictions ALR: No,Easement/Right of Way,Restrictive Covenants,Other
Tax ID 031-319-785
Ownership Freehold/Strata
Pets Description Aquariums, Caged Mammals, Cats, Dogs, Number Limit
Read Less
Want to know what your home might be worth? Contact us for a FREE valuation!

Our team is ready to help you sell your home for the highest possible price ASAP
Bought with Engel & Volkers Vancouver Island

GET MORE INFORMATION





