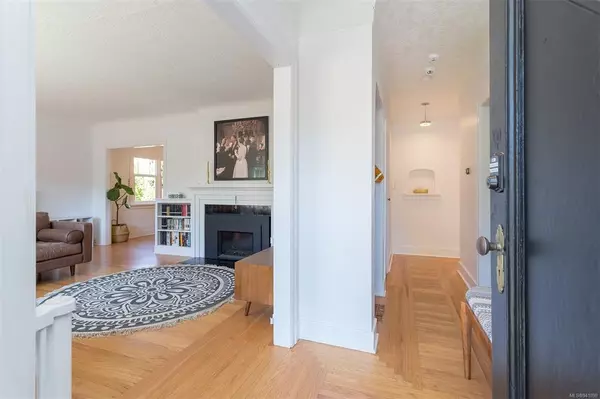$1,215,000
$1,199,999
1.3%For more information regarding the value of a property, please contact us for a free consultation.
250 Michigan St Victoria, BC V8V 1R3
4 Beds
3 Baths
2,610 SqFt
Key Details
Sold Price $1,215,000
Property Type Multi-Family
Sub Type Half Duplex
Listing Status Sold
Purchase Type For Sale
Square Footage 2,610 sqft
Price per Sqft $465
MLS Listing ID 941099
Sold Date 09/26/23
Style Main Level Entry with Lower/Upper Lvl(s)
Bedrooms 4
Rental Info Unrestricted
Year Built 1940
Annual Tax Amount $4,484
Tax Year 2022
Lot Size 3,049 Sqft
Acres 0.07
Property Description
Live your Luxury in the coveted neighbourhood of James Bay. Chris & John present this modernized 1940s character gem! Ideally situated steps from Victorias Downtown core. Spanning over 2600sqft, this property seamlessly blends modern updates with original charm. Main level boasts refinished hardwood, cozy living room w/gas FP, upgraded kitchen, guest bedroom & 4pce bath. Ascend to the upper level to discover Primary bedroom, & ensuite bath along with large 2nd br easily doubling as family room or home office. BONUS: Self-contained 1-bed in-law SUITE. Upgraded plumbing, electrical, enhanced lighting/fixtures. Thoughtfully landscaped exterior showcases sun-drenched S facing front garden w/ flagstone walkways & perennial flora+secluded rear deck. Don't miss the chance to live in historic James Bay, steps away from the ocean walk, Inner Harbour, & downtown Victorias world famous amenities. Rear of property, (248 Michigan) developed as connecting strata duplex.
Location
Province BC
County Capital Regional District
Area Vi James Bay
Direction South
Rooms
Basement Finished, Full, Walk-Out Access, With Windows
Main Level Bedrooms 1
Kitchen 2
Interior
Interior Features Dining Room, Storage
Heating Forced Air, Natural Gas
Cooling None
Flooring Carpet, Hardwood, Laminate, Wood
Fireplaces Number 2
Fireplaces Type Gas, Living Room
Fireplace 1
Window Features Screens,Window Coverings
Appliance Dishwasher, F/S/W/D, Oven/Range Gas, Range Hood
Laundry In House, In Unit
Exterior
Exterior Feature Balcony/Patio, Fencing: Full, Low Maintenance Yard
Utilities Available Natural Gas To Lot
Roof Type Fibreglass Shingle
Parking Type Driveway, EV Charger: Dedicated - Installed, On Street
Total Parking Spaces 2
Building
Lot Description Rectangular Lot
Building Description Frame Wood, Main Level Entry with Lower/Upper Lvl(s)
Faces South
Story 3
Foundation Poured Concrete
Sewer Sewer Connected
Water Municipal
Structure Type Frame Wood
Others
Tax ID 023-378-760
Ownership Freehold/Strata
Pets Description Aquariums, Birds, Caged Mammals, Cats, Dogs
Read Less
Want to know what your home might be worth? Contact us for a FREE valuation!

Our team is ready to help you sell your home for the highest possible price ASAP
Bought with RE/MAX Camosun

GET MORE INFORMATION





