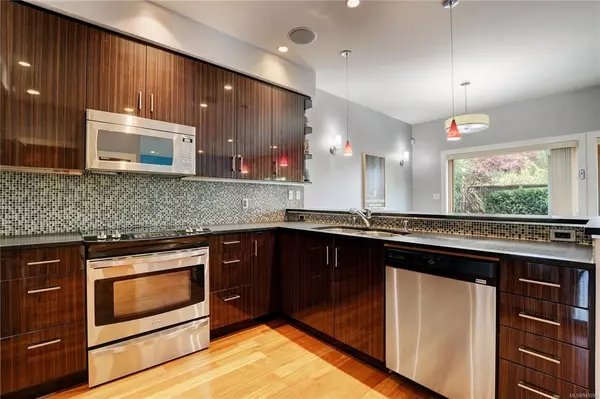$1,300,000
$1,298,000
0.2%For more information regarding the value of a property, please contact us for a free consultation.
2228 Spring Rd Victoria, BC V8T 1N1
3 Beds
3 Baths
2,321 SqFt
Key Details
Sold Price $1,300,000
Property Type Single Family Home
Sub Type Single Family Detached
Listing Status Sold
Purchase Type For Sale
Square Footage 2,321 sqft
Price per Sqft $560
MLS Listing ID 941098
Sold Date 10/16/23
Style Main Level Entry with Lower/Upper Lvl(s)
Bedrooms 3
Year Built 2011
Annual Tax Amount $4,627
Tax Year 2022
Lot Size 3,049 Sqft
Acres 0.07
Property Description
Constructed in 2011, this custom-built residence embodies cutting-edge technology & contemporary interior design while paying homage to the neighbourhoods heritage & character. Featuring 3 levels of living this home offers an array of features including in-floor radiant heating, cherry wood & tile flooring, unique wood burning fireplace with gas starter & numerous other enhancements. Showcasing a high end-modern but warm and inviting aesthetic that harmonizes seamlessly with a diverse selection of refined finishes. An added bonus is the theatre/family room downstairs, accompanied by ample storage space. Impressive patio offers full privacy and includes large power awning. Additional interior insulation ensures optimal comfort, while remote skylights invite natural light. Ultra low maintenance property, just steps away from charming Fernwood village & Upper Cook St village w/ many amenities, shops, restaurants & parks. Live your luxury!
Location
Province BC
County Capital Regional District
Area Vi Fernwood
Direction East
Rooms
Basement Full
Kitchen 1
Interior
Heating Natural Gas, Radiant Floor, Wood
Cooling None
Fireplaces Number 1
Fireplaces Type Gas, Wood Burning, Other
Equipment Central Vacuum
Fireplace 1
Appliance Dishwasher, F/S/W/D
Laundry In House
Exterior
Exterior Feature Balcony/Patio
Garage Spaces 1.0
Roof Type Fibreglass Shingle
Parking Type Attached, Driveway, Garage
Total Parking Spaces 2
Building
Lot Description Rectangular Lot
Building Description Cement Fibre,Frame Wood,Insulation: Ceiling,Insulation: Walls,Wood, Main Level Entry with Lower/Upper Lvl(s)
Faces East
Foundation Poured Concrete
Sewer Sewer Connected
Water Municipal
Structure Type Cement Fibre,Frame Wood,Insulation: Ceiling,Insulation: Walls,Wood
Others
Tax ID 028-279-646
Ownership Freehold
Pets Description Aquariums, Birds, Caged Mammals, Cats, Dogs
Read Less
Want to know what your home might be worth? Contact us for a FREE valuation!

Our team is ready to help you sell your home for the highest possible price ASAP
Bought with RE/MAX Camosun

GET MORE INFORMATION





