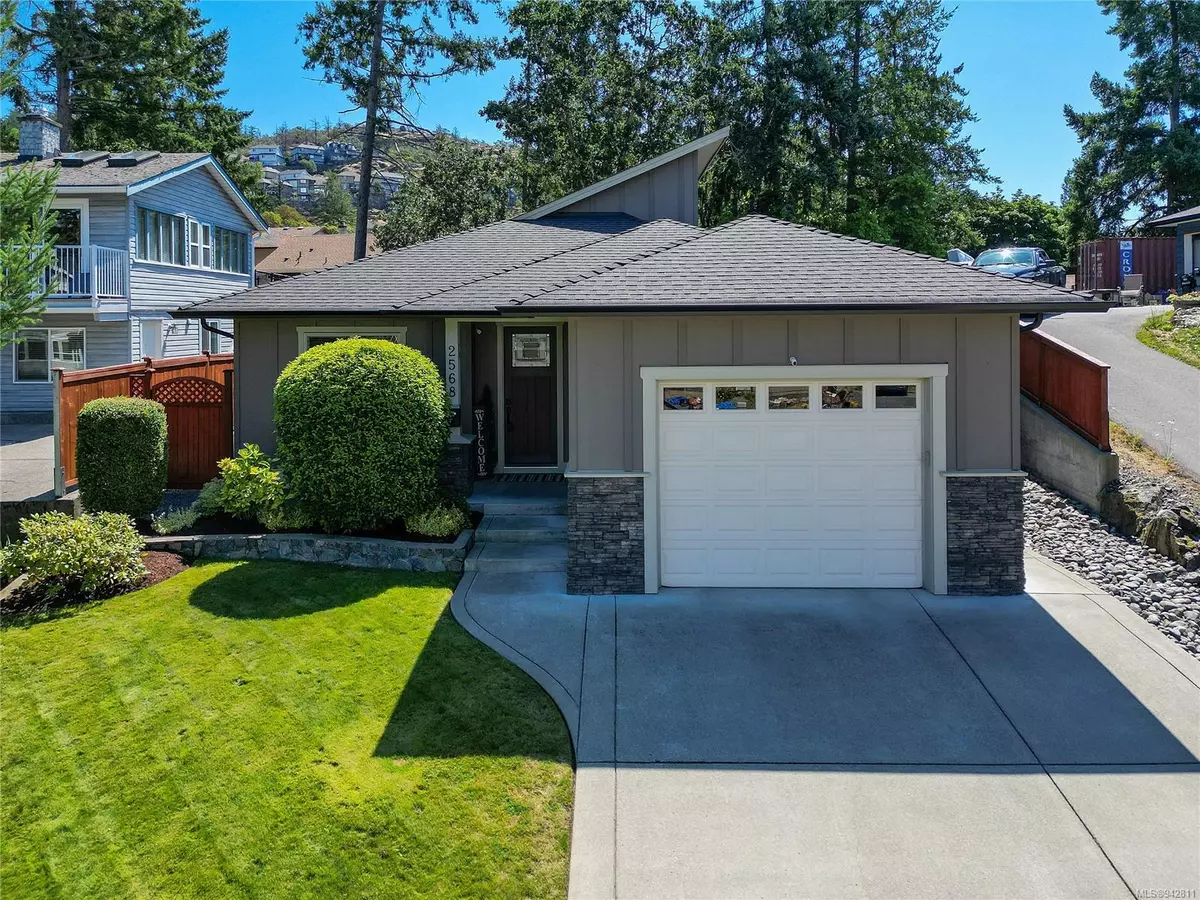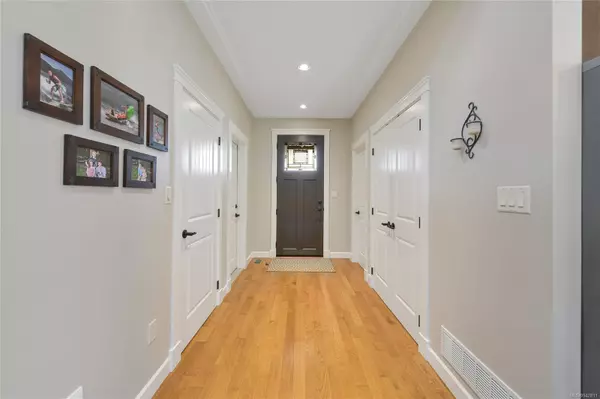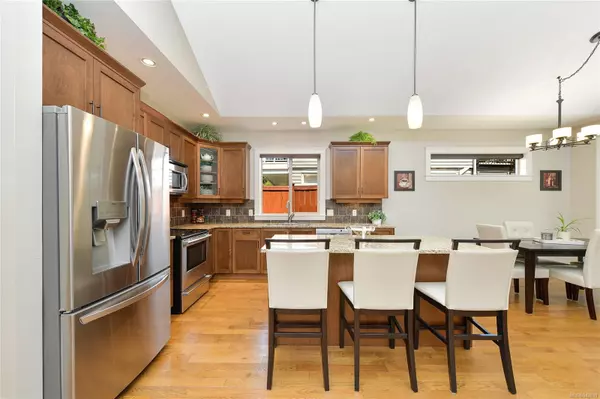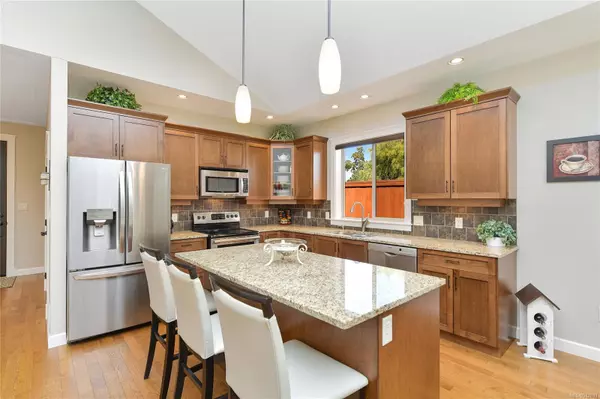$945,000
$998,000
5.3%For more information regarding the value of a property, please contact us for a free consultation.
2568 Jeanine Dr Langford, BC V9B 4X9
3 Beds
2 Baths
1,468 SqFt
Key Details
Sold Price $945,000
Property Type Single Family Home
Sub Type Single Family Detached
Listing Status Sold
Purchase Type For Sale
Square Footage 1,468 sqft
Price per Sqft $643
MLS Listing ID 942811
Sold Date 11/15/23
Style Rancher
Bedrooms 3
Rental Info Unrestricted
Year Built 2011
Annual Tax Amount $3,670
Tax Year 2022
Lot Size 7,405 Sqft
Acres 0.17
Property Description
Diligently nurtured landscaping and immaculately maintained interiors showcase the care the seller put into 2568 Jeanine Drive. This like-new 3 bed 2 bath west coast style home features dramatic vaulted ceilings, open concept one level living, and generous windows providing plenty of natural light. A chef-inspired kitchen offers maple cabinetry, granite countertops, an eat-in island, and premium stainless steel appliances. Throughout the home, enjoy natural oak floors and custom blinds. An expansive crawl space below the house and the oversized garage provide ample storage. Added amenities elevate the primary bedroom, including a walk-in closet and ensuite. The private, fully fenced backyard with in-ground sprinklers is the perfect place to entertain or let pets roam freely, while the heat pump gives cool indoor respite from the summer sun. Easy access to Mill Hill Park, Millstream Village shopping and dining, and proximity to the highway make for easy commutes to Downtown Victoria.
Location
Province BC
County Capital Regional District
Area La Mill Hill
Direction West
Rooms
Basement Crawl Space
Main Level Bedrooms 3
Kitchen 1
Interior
Interior Features Eating Area, Vaulted Ceiling(s)
Heating Electric, Forced Air, Heat Pump, Propane
Cooling Air Conditioning, Central Air
Flooring Hardwood, Linoleum
Fireplaces Number 1
Fireplaces Type Living Room, Propane
Fireplace 1
Window Features Blinds,Screens,Vinyl Frames
Appliance Dishwasher, F/S/W/D
Laundry In House
Exterior
Exterior Feature Fencing: Full, Garden
Garage Spaces 1.0
Roof Type Asphalt Shingle
Handicap Access Ground Level Main Floor, Primary Bedroom on Main, Wheelchair Friendly
Total Parking Spaces 4
Building
Lot Description Irregular Lot
Building Description Cement Fibre,Frame Wood, Rancher
Faces West
Foundation Poured Concrete
Sewer Sewer To Lot
Water Municipal
Structure Type Cement Fibre,Frame Wood
Others
Tax ID 028-645-057
Ownership Freehold
Pets Description Aquariums, Birds, Caged Mammals, Cats, Dogs
Read Less
Want to know what your home might be worth? Contact us for a FREE valuation!

Our team is ready to help you sell your home for the highest possible price ASAP
Bought with Engel & Volkers Vancouver Island

GET MORE INFORMATION





