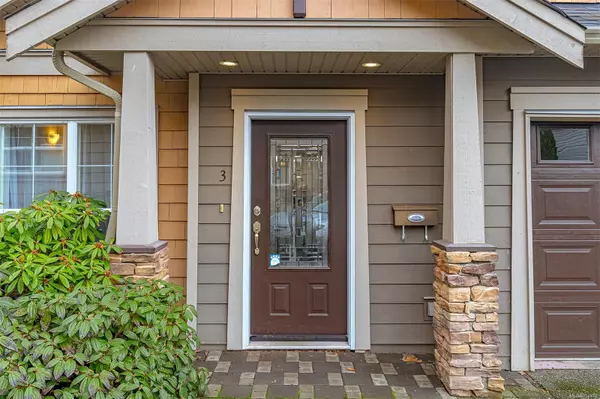$885,000
$899,900
1.7%For more information regarding the value of a property, please contact us for a free consultation.
3175 Carroll St #3 Victoria, BC V9A 1R3
3 Beds
3 Baths
1,279 SqFt
Key Details
Sold Price $885,000
Property Type Townhouse
Sub Type Row/Townhouse
Listing Status Sold
Purchase Type For Sale
Square Footage 1,279 sqft
Price per Sqft $691
MLS Listing ID 952078
Sold Date 04/16/24
Style Main Level Entry with Upper Level(s)
Bedrooms 3
HOA Fees $175/mo
Rental Info Unrestricted
Year Built 2007
Annual Tax Amount $3,837
Tax Year 2023
Lot Size 3,049 Sqft
Acres 0.07
Property Description
Live your luxury. Constructed in 2007, this exquisite, stand alone town home, is one of three residences in the distinguished "Carroll Courts" This three bed and three bath is sure to fit everyone's needs. Entertainment kitchen, Dining looking out to your own deck and fully fenced yard! Spacious living room complete with feature fireplace. Upper floor with primary bedroom boasting a luxurious four-piece ensuite with a relaxing soaker tub and a separate shower. Generous 2nd and 3rd bedrooms along with 4pc guest bath. Don't forget the single-car garage, and additional driveway parking. Noteworthy recent enhancements featuring new flooring and appliances. Conveniently located within mins are popular shopping destinations such as Mayfair Mall, Tillicum Mall, and Uptown, along with schools and restaurants. Ideal for growing families, this home requires no further effort than moving in to enjoy its comforts. Follow your dream, home.
Location
Province BC
County Capital Regional District
Area Vi Burnside
Direction Northwest
Rooms
Basement None
Kitchen 1
Interior
Interior Features Soaker Tub
Heating Baseboard, Electric
Cooling None
Flooring Carpet, Laminate, Tile
Fireplaces Number 1
Fireplaces Type Electric
Fireplace 1
Window Features Blinds,Insulated Windows,Vinyl Frames
Appliance Dishwasher, F/S/W/D
Laundry In Unit
Exterior
Exterior Feature Balcony/Patio, Fencing: Full
Garage Spaces 1.0
Amenities Available Private Drive/Road
Roof Type Asphalt Shingle
Handicap Access Ground Level Main Floor
Parking Type Attached, Driveway, Garage
Total Parking Spaces 2
Building
Lot Description Irregular Lot
Building Description Cement Fibre,Frame Wood,Insulation: Ceiling,Insulation: Walls,Shingle-Other,Stone,Wood, Main Level Entry with Upper Level(s)
Faces Northwest
Story 2
Foundation Poured Concrete, Slab
Sewer Sewer Connected
Water Municipal
Structure Type Cement Fibre,Frame Wood,Insulation: Ceiling,Insulation: Walls,Shingle-Other,Stone,Wood
Others
HOA Fee Include Insurance,See Remarks
Tax ID 027-068-731
Ownership Freehold/Strata
Pets Description Aquariums, Birds, Caged Mammals, Cats, Dogs
Read Less
Want to know what your home might be worth? Contact us for a FREE valuation!

Our team is ready to help you sell your home for the highest possible price ASAP
Bought with Newport Realty Ltd.

GET MORE INFORMATION





