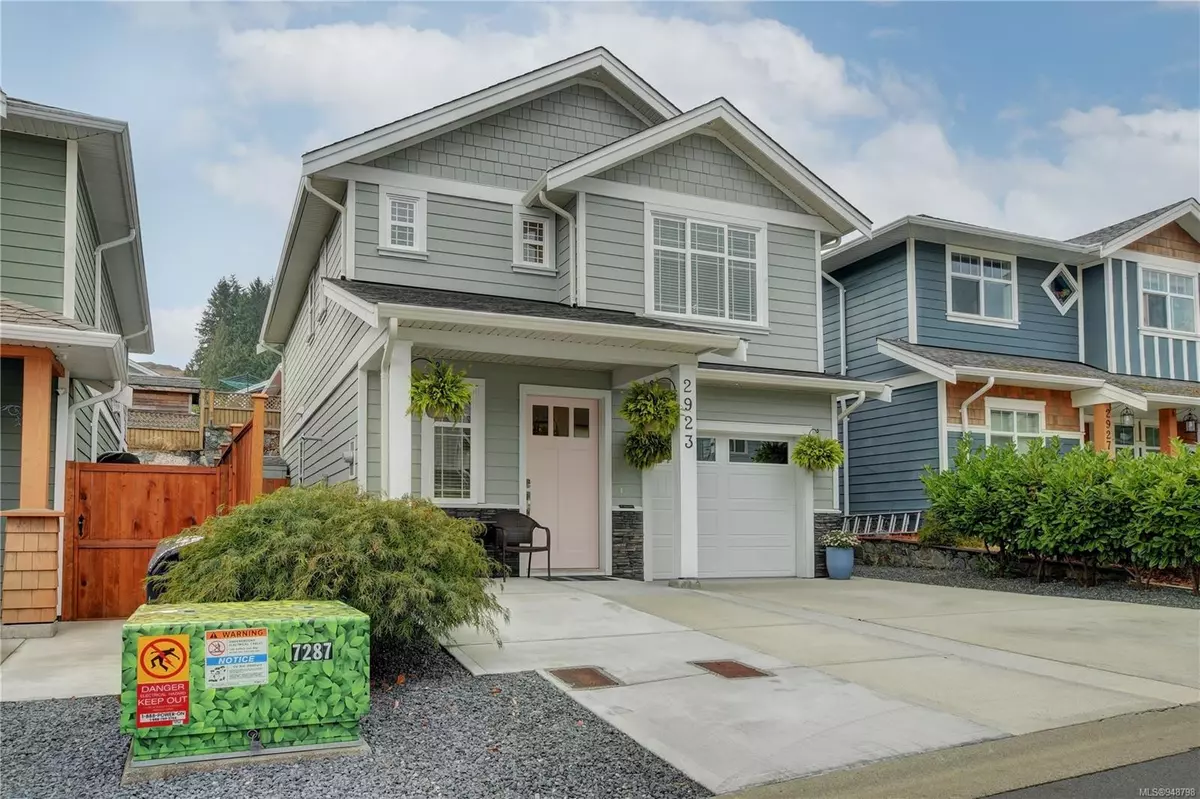$876,000
$899,900
2.7%For more information regarding the value of a property, please contact us for a free consultation.
2923 Burlington Cres Langford, BC V9B 0K6
3 Beds
3 Baths
1,521 SqFt
Key Details
Sold Price $876,000
Property Type Single Family Home
Sub Type Single Family Detached
Listing Status Sold
Purchase Type For Sale
Square Footage 1,521 sqft
Price per Sqft $575
MLS Listing ID 948798
Sold Date 04/16/24
Style Main Level Entry with Upper Level(s)
Bedrooms 3
Rental Info Unrestricted
Year Built 2016
Annual Tax Amount $3,492
Tax Year 2023
Lot Size 2,613 Sqft
Acres 0.06
Property Description
Welcome to the highly coveted Kettle Creek community. Meticulously constructed in 2016, this home provides 1,500+SQFT of gorgeous living space.The layout is a testament to thoughtful design, strategically placing all 3 bdrms on the upper level. Main floor offers a contemporary open-concept design, ft engineered hardwood floors & 9ft ceilings. Living space adorned w/sleek built-in seamlessly connected to dining room & kitchen equipped w/quartz countertops, SS appliances & solid wood cabinets w/soft-close drawers/cupboards. Sunlight floods through large windows, inviting you the fully fenced private rear yard w/patio. Ascend to the 2nd level to the primary bedroom complete w/ luxurious ensuite & WIC. 2 additional bedrooms, bathroom & laundry room complete the upper level.Just minutes from schools & a plethora of amenities,including Langford Lake, walking trails/parks, YMCA, Westhills Stadium & more.Don't miss your chance to experience the luxury of Kettle Creek!
Location
Province BC
County Capital Regional District
Area La Langford Lake
Zoning CD1
Direction North
Rooms
Basement None
Kitchen 1
Interior
Interior Features Closet Organizer, Dining/Living Combo, Eating Area
Heating Forced Air, Heat Pump, Natural Gas
Cooling Air Conditioning
Flooring Carpet, Mixed, Tile, Wood
Equipment Electric Garage Door Opener
Window Features Screens,Vinyl Frames
Appliance Dishwasher, Dryer, F/S/W/D, Oven/Range Gas
Laundry In House
Exterior
Exterior Feature Balcony/Patio
Garage Spaces 1.0
Utilities Available Underground Utilities
Roof Type See Remarks
Handicap Access Ground Level Main Floor
Parking Type Attached, Driveway, Garage
Total Parking Spaces 3
Building
Lot Description Rectangular Lot
Building Description Cement Fibre, Main Level Entry with Upper Level(s)
Faces North
Foundation Slab
Sewer Sewer Connected
Water Municipal
Architectural Style Cape Cod
Structure Type Cement Fibre
Others
Restrictions ALR: No,Building Scheme
Tax ID 028-668-111
Ownership Freehold
Pets Description Aquariums, Birds, Caged Mammals, Cats, Dogs
Read Less
Want to know what your home might be worth? Contact us for a FREE valuation!

Our team is ready to help you sell your home for the highest possible price ASAP
Bought with Pemberton Holmes Ltd. - Oak Bay

GET MORE INFORMATION





