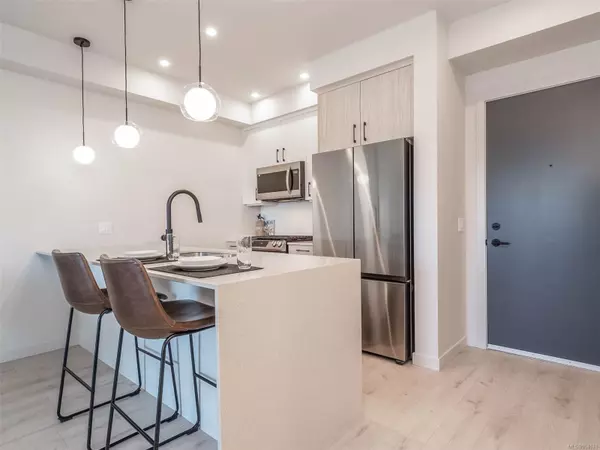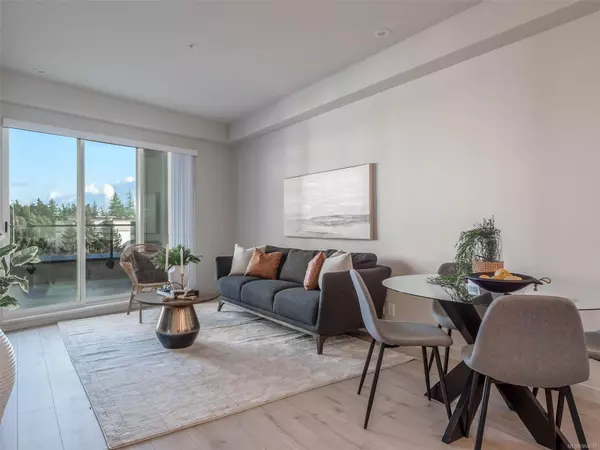$460,000
$479,000
4.0%For more information regarding the value of a property, please contact us for a free consultation.
947 Whirlaway Cres #209 Langford, BC V9B 6W6
1 Bed
1 Bath
643 SqFt
Key Details
Sold Price $460,000
Property Type Condo
Sub Type Condo Apartment
Listing Status Sold
Purchase Type For Sale
Square Footage 643 sqft
Price per Sqft $715
Subdivision Triple Crown
MLS Listing ID 954576
Sold Date 05/03/24
Style Condo
Bedrooms 1
HOA Fees $243/mo
Rental Info Unrestricted
Year Built 2023
Tax Year 2024
Lot Size 435 Sqft
Acres 0.01
Property Description
GST PAID for this gorgeous brand new 1 bed, 1 bath luxurious condo in Triple Crown Residence III. Many modern features include a ductless heat pump, open floorplan, chef’s dream kitchen with Samsung stainless steel appliances, quartz countertops and eat-up bar, gas range, and ample cupboard and counter space. Beautiful touches throughout including premium subway tiles in the bathroom and a very modern linear fireplace feature wall. The bonus here is the fabulous deck! 232 square feet with BBQ hook-up, great for entertaining! This fabulous condo comes with secure underground parking, storage, a shared rooftop patio with amazing views, bike storage, and a 1000-square-foot ground-level fitness gym. Bring your pets, no age or rental restrictions (except short term bylaw). Excellent location as it is 2 minutes to Costco and Millstream Mall. A wonderful opportunity to live in the pinnacle of luxury.
Location
Province BC
County Capital Regional District
Area La Florence Lake
Direction Southeast
Rooms
Main Level Bedrooms 1
Kitchen 1
Interior
Interior Features Closet Organizer, Dining/Living Combo
Heating Heat Pump
Cooling Air Conditioning
Flooring Carpet, Laminate, Tile
Fireplaces Number 1
Fireplaces Type Electric, Living Room
Fireplace 1
Window Features Blinds,Vinyl Frames
Appliance Dishwasher, F/S/W/D, Microwave, Oven/Range Gas
Laundry In Unit
Exterior
Exterior Feature Balcony/Deck
Amenities Available Fitness Centre
Roof Type Asphalt Torch On
Handicap Access Primary Bedroom on Main
Total Parking Spaces 1
Building
Building Description Cement Fibre,Concrete,Frame Wood, Condo
Faces Southeast
Story 6
Foundation Poured Concrete
Sewer Sewer Connected
Water Municipal
Structure Type Cement Fibre,Concrete,Frame Wood
Others
Tax ID 032-125-534
Ownership Freehold/Strata
Acceptable Financing Purchaser To Finance
Listing Terms Purchaser To Finance
Pets Description Aquariums, Birds, Caged Mammals, Cats, Dogs, Number Limit, Size Limit
Read Less
Want to know what your home might be worth? Contact us for a FREE valuation!

Our team is ready to help you sell your home for the highest possible price ASAP
Bought with Holmes Realty Ltd

GET MORE INFORMATION





