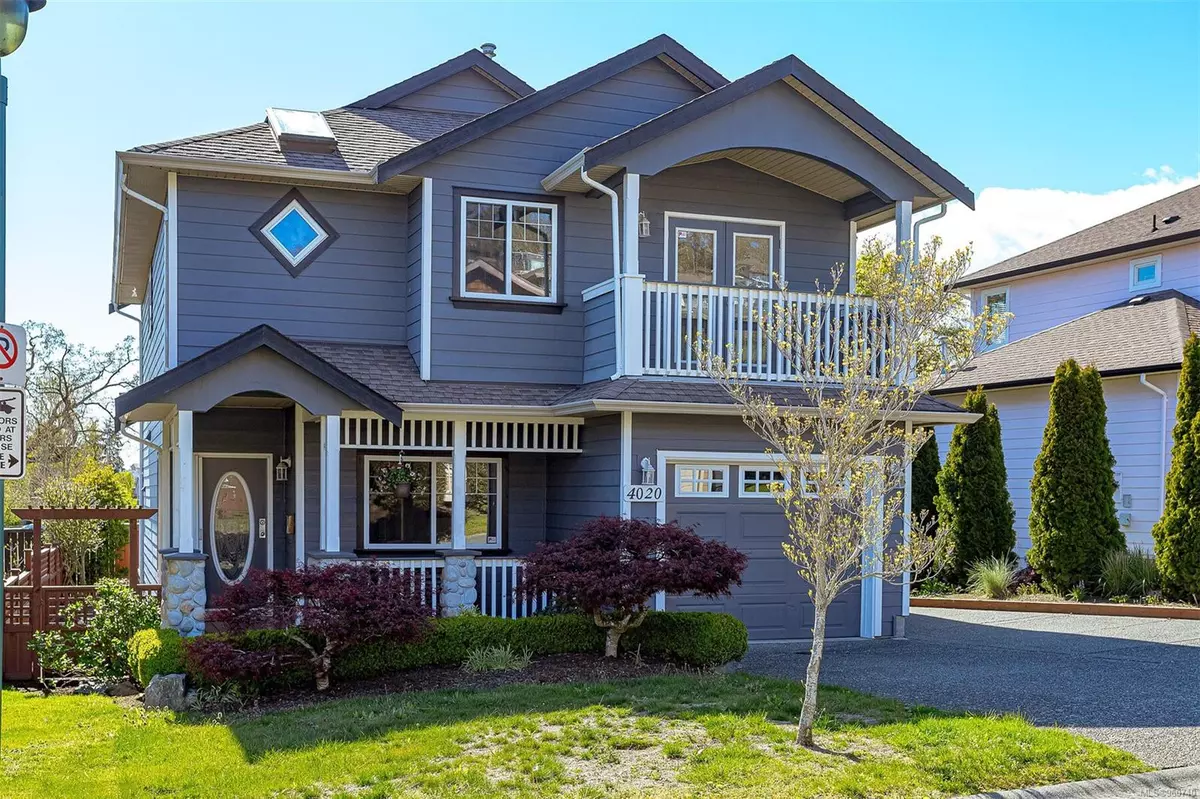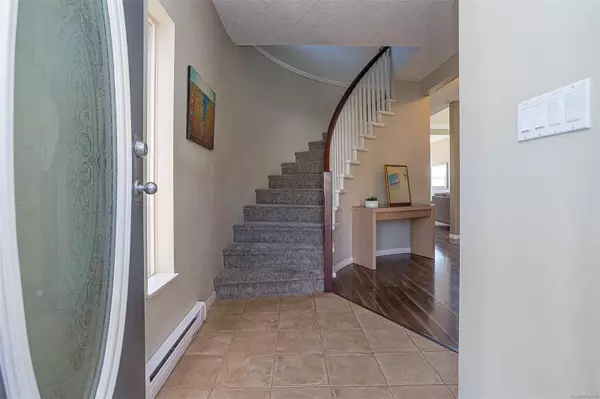$960,000
$999,999
4.0%For more information regarding the value of a property, please contact us for a free consultation.
4020 Blackberry Lane Saanich, BC V8X 5J4
3 Beds
3 Baths
1,864 SqFt
Key Details
Sold Price $960,000
Property Type Single Family Home
Sub Type Single Family Detached
Listing Status Sold
Purchase Type For Sale
Square Footage 1,864 sqft
Price per Sqft $515
MLS Listing ID 960740
Sold Date 06/10/24
Style Main Level Entry with Upper Level(s)
Bedrooms 3
HOA Fees $30/mo
Rental Info Unrestricted
Year Built 2002
Annual Tax Amount $4,476
Tax Year 2023
Lot Size 4,356 Sqft
Acres 0.1
Property Description
Welcome to Blackberry Lane, meticulously crafted in 2002, this 3-bedroom, 3-bathroom + den/office, offers unparalleled convenience just minutes from tons of amenities. From UVIC to Mt. Doug Golf Course, Uptown, and more, every convenience is within reach. Step inside to discover a thoughtfully designed, open-concept floor plan adorned with stunning vaulted ceilings in the living area, anchored by a feature gas fireplace. The kitchen boasts SS appliances & generous pantry. French doors lead you to the southwest sun-drenched enclosed sunroom. Upstairs, three bedrooms await, including the primary suite with ensuite, WIC, and balcony. Additional highlights include a den on the lower that doubles as 4th BR, single-car garage, double driveway parking, crawl space dry storage, fully fenced rear patio yard & shed. Central location in the sought-after Christmas Hill area. Live your luxury! Don't let this opportunity slip by to make this gorgeous property your home.
Location
Province BC
County Capital Regional District
Area Se High Quadra
Direction East
Rooms
Other Rooms Storage Shed
Basement Crawl Space
Kitchen 1
Interior
Interior Features Ceiling Fan(s), Closet Organizer, Dining/Living Combo, French Doors, Vaulted Ceiling(s)
Heating Baseboard, Electric, Natural Gas
Cooling None
Flooring Carpet, Linoleum, Tile
Fireplaces Number 1
Fireplaces Type Gas, Living Room
Equipment Electric Garage Door Opener, Security System
Fireplace 1
Window Features Blinds,Insulated Windows,Screens,Vinyl Frames
Appliance Dishwasher, F/S/W/D, Microwave, Range Hood
Laundry In House
Exterior
Exterior Feature Balcony/Patio, Fencing: Partial, Low Maintenance Yard
Garage Spaces 1.0
Amenities Available Private Drive/Road
Roof Type Fibreglass Shingle
Handicap Access Ground Level Main Floor
Parking Type Attached, Driveway, Garage
Total Parking Spaces 3
Building
Lot Description Level, Rectangular Lot, Serviced
Building Description Cement Fibre,Insulation: Ceiling,Insulation: Walls, Main Level Entry with Upper Level(s)
Faces East
Foundation Poured Concrete
Sewer Sewer Connected
Water Municipal
Additional Building None
Structure Type Cement Fibre,Insulation: Ceiling,Insulation: Walls
Others
Restrictions ALR: No,Building Scheme
Tax ID 025-488-503
Ownership Freehold/Strata
Pets Description Aquariums, Birds, Caged Mammals, Cats, Dogs
Read Less
Want to know what your home might be worth? Contact us for a FREE valuation!

Our team is ready to help you sell your home for the highest possible price ASAP
Bought with Royal LePage Coast Capital - Chatterton

GET MORE INFORMATION





