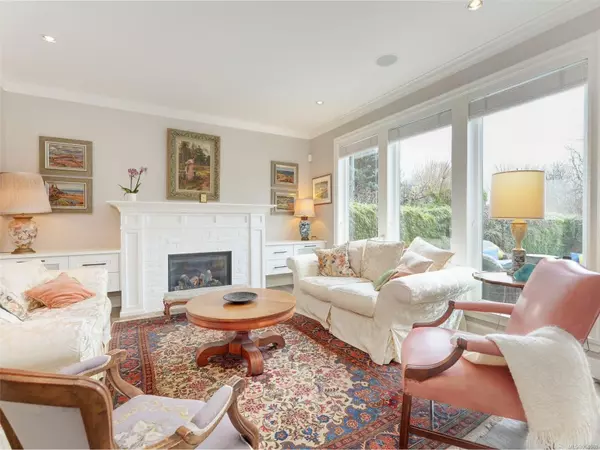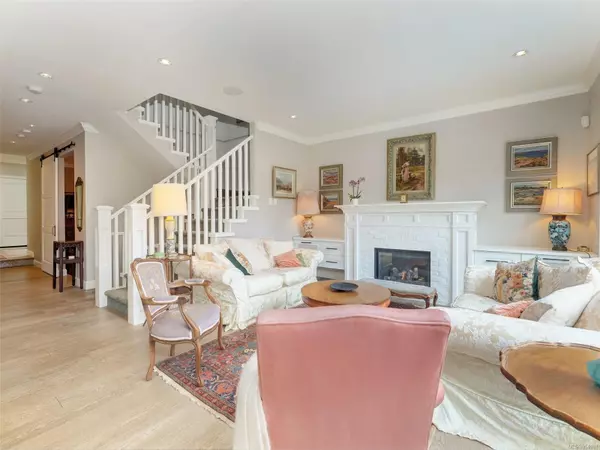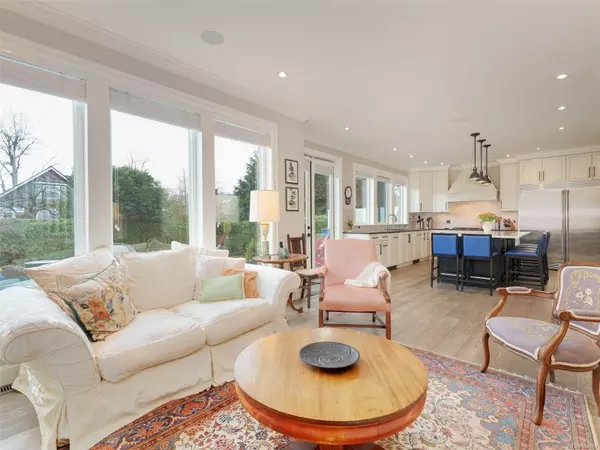$2,625,000
$2,675,000
1.9%For more information regarding the value of a property, please contact us for a free consultation.
1439 Richardson St Victoria, BC V8S 1R1
4 Beds
4 Baths
3,769 SqFt
Key Details
Sold Price $2,625,000
Property Type Single Family Home
Sub Type Single Family Detached
Listing Status Sold
Purchase Type For Sale
Square Footage 3,769 sqft
Price per Sqft $696
MLS Listing ID 954088
Sold Date 06/25/24
Style Main Level Entry with Lower/Upper Lvl(s)
Bedrooms 4
Rental Info Unrestricted
Year Built 2014
Annual Tax Amount $10,946
Tax Year 2023
Lot Size 7,405 Sqft
Acres 0.17
Lot Dimensions 51 ft wide x 146 ft deep
Property Description
This stunning custom ZEBRA Designed home is a beautiful example of classic styling with modern touches. 3 level home offers close to 3800 sqft with pure SOUTH FACING exposure, Double Car Garage, fully fenced yard w/ easy landscaping. Main level has office, gorgeous Hardwood floors and dining room with bay windows. Showstopper Gourmet kitchen with gas stove, Stainless Steel double fridge/freezer, oversized island, TWO Dishwashers, & large windows. Bright, Open concept living area w/ gas fireplace & walkout to stamped concrete patio. Truly a sanctuary with all day sun, great for families & fantastic setting for entertaining. Upper level has 3 bedrooms, 2 bath w/ heated flrs & laundry. Primary Bdrm has beautiful outlook, large walk in closet & spa inspired ensuite. Lower level has 9 ft ceilings, wide plank vinyl floors w/ one bedroom & 3 piece bath w/ heated flrs, amazing rec/media room that could be 1 bed suite with private entrance. Home is a rare offering on quiet street in Fairfield.
Location
Province BC
County Capital Regional District
Area Vi Fairfield West
Zoning R1-B
Direction North
Rooms
Basement Crawl Space, Finished, Full, Walk-Out Access, With Windows
Kitchen 1
Interior
Interior Features Closet Organizer, Dining/Living Combo, Eating Area, Vaulted Ceiling(s)
Heating Baseboard, Electric, Forced Air, Heat Pump, Natural Gas
Cooling Air Conditioning
Flooring Carpet, Hardwood, Tile, Vinyl, Wood
Fireplaces Number 1
Fireplaces Type Gas
Equipment Central Vacuum, Sump Pump
Fireplace 1
Window Features Blinds
Appliance Dishwasher, F/S/W/D, Oven/Range Gas
Laundry In House
Exterior
Exterior Feature Fencing: Full, Sprinkler System
Garage Spaces 2.0
Roof Type Asphalt Shingle
Handicap Access Ground Level Main Floor
Parking Type Attached, Driveway, Garage Double, Guest
Total Parking Spaces 4
Building
Lot Description Private, Rectangular Lot
Building Description Stucco,Wood, Main Level Entry with Lower/Upper Lvl(s)
Faces North
Foundation Poured Concrete
Sewer Sewer To Lot
Water Municipal
Architectural Style Character
Additional Building Potential
Structure Type Stucco,Wood
Others
Tax ID 007-812-248
Ownership Freehold
Pets Description Aquariums, Birds, Caged Mammals, Cats, Dogs
Read Less
Want to know what your home might be worth? Contact us for a FREE valuation!

Our team is ready to help you sell your home for the highest possible price ASAP
Bought with Engel & Volkers Vancouver Island

GET MORE INFORMATION





