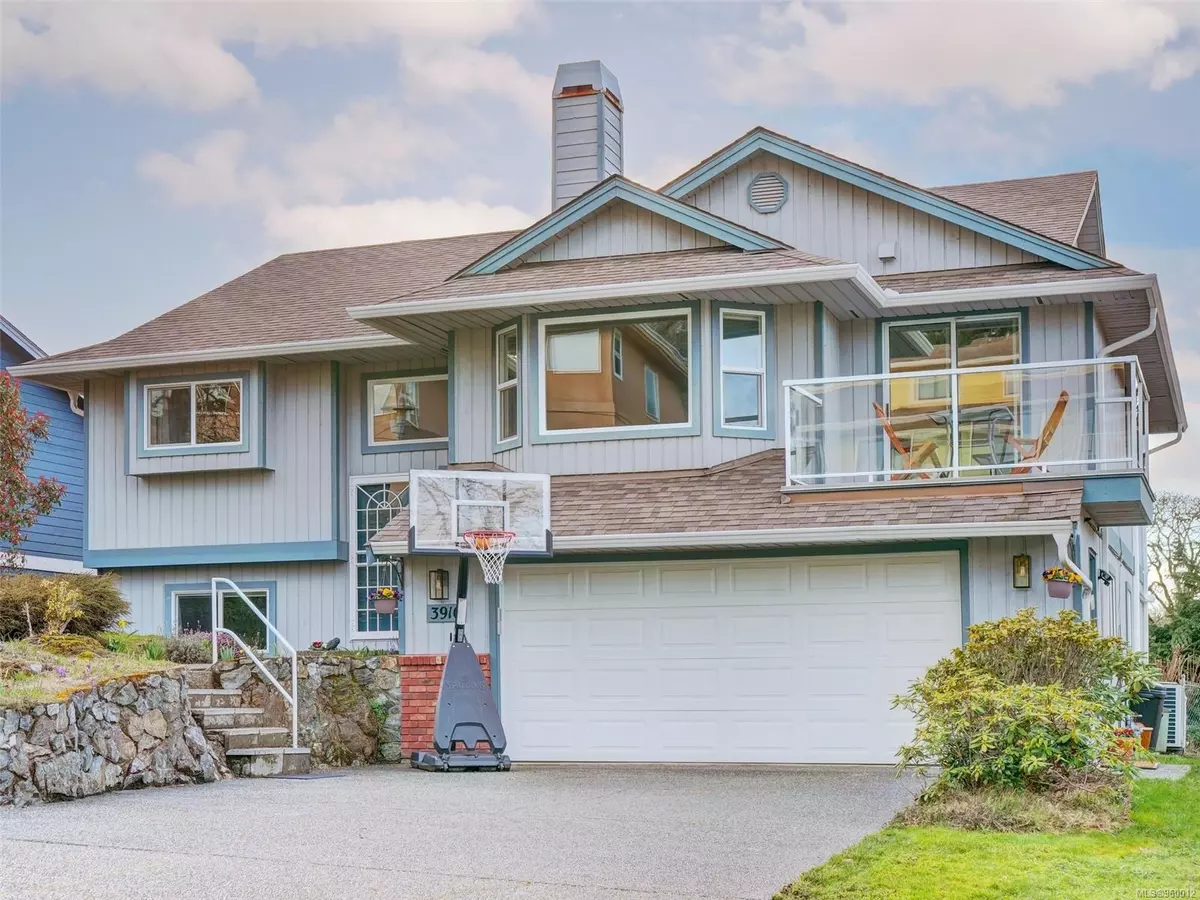$1,149,900
$1,149,900
For more information regarding the value of a property, please contact us for a free consultation.
3916 Lianne Pl Saanich, BC V8Z 7H1
4 Beds
3 Baths
2,532 SqFt
Key Details
Sold Price $1,149,900
Property Type Single Family Home
Sub Type Single Family Detached
Listing Status Sold
Purchase Type For Sale
Square Footage 2,532 sqft
Price per Sqft $454
MLS Listing ID 960012
Sold Date 06/26/24
Style Main Level Entry with Lower/Upper Lvl(s)
Bedrooms 4
HOA Fees $33/mo
Rental Info Unrestricted
Year Built 1991
Annual Tax Amount $4,001
Tax Year 2023
Lot Size 8,276 Sqft
Acres 0.19
Lot Dimensions 60 ft wide x 135 ft deep
Property Description
On a private cul-de-sac within the charming Knockan Hill neighbourhood. Step into the updated custom kitchen adorned with granite countertops, Newer SS appliances, dining nook and coffee bar. Bright living/dining space on hardwood, complimented by feature brick wall. Primary bedroom w/WIC & spa inspired ensuite, complete with heated towel rack, tiled walk-in shower & in-floor heat. 2nd bedroom doubles as a home office. Impressive guest bath. Easy to suite lower boasts 3rd and 4th bedrooms along with another fully updated bath. Bonus family room and laundry. Outdoors w/fully fenced sun-drenched backyard, sprawling balcony & patio ft a private hot tub. Stroll through nearby Knockan Hill Park & access to essential amenities incl. Eagle Creek shopping, Vic Gen Hospital & easy access to major highways. Recently painted upper. Upgraded electric heat pump heating & cooling along with recently upgraded R50 insulation. Don't miss your opportunity to live your luxury!
Location
Province BC
County Capital Regional District
Area Sw Strawberry Vale
Direction Northeast
Rooms
Basement None
Main Level Bedrooms 2
Kitchen 1
Interior
Interior Features Breakfast Nook, French Doors
Heating Electric, Heat Pump, Heat Recovery
Cooling Air Conditioning
Flooring Laminate, Tile
Equipment Security System
Window Features Bay Window(s),Insulated Windows,Screens,Window Coverings
Appliance Dishwasher, Dryer, Oven/Range Gas, Refrigerator, Washer
Laundry In House
Exterior
Exterior Feature Balcony/Patio, Fencing: Full
View Y/N 1
View Mountain(s)
Roof Type Asphalt Shingle
Parking Type Attached
Total Parking Spaces 4
Building
Lot Description Central Location, Cul-de-sac, Family-Oriented Neighbourhood, Shopping Nearby, Sloping
Building Description Insulation: Ceiling,Insulation: Walls,Wood, Main Level Entry with Lower/Upper Lvl(s)
Faces Northeast
Foundation Poured Concrete
Sewer Sewer Connected
Water Municipal
Structure Type Insulation: Ceiling,Insulation: Walls,Wood
Others
Tax ID 016-228-456
Ownership Freehold
Pets Description Aquariums, Birds, Caged Mammals, Cats, Dogs
Read Less
Want to know what your home might be worth? Contact us for a FREE valuation!

Our team is ready to help you sell your home for the highest possible price ASAP
Bought with Pemberton Holmes Ltd. - Oak Bay

GET MORE INFORMATION





