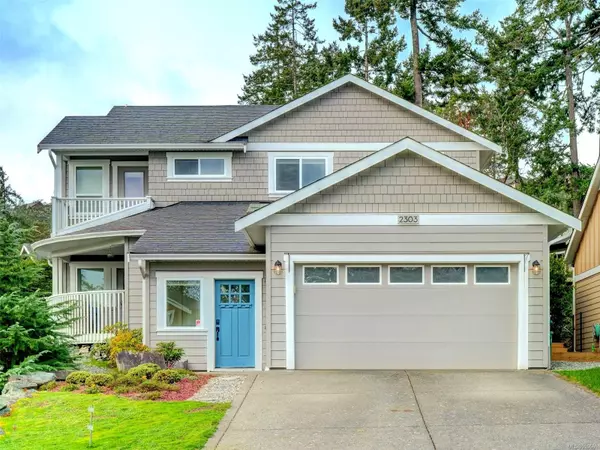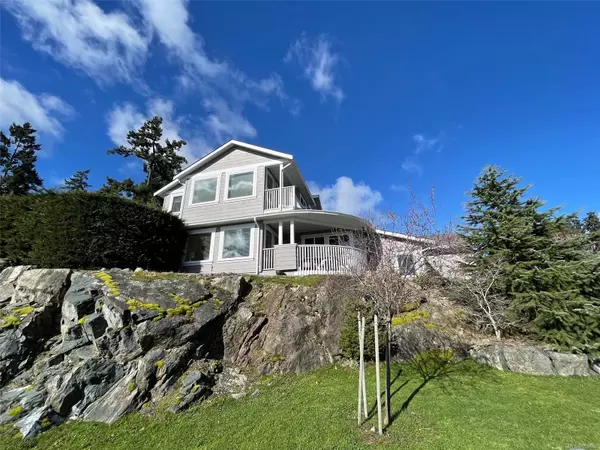$1,285,000
$1,298,900
1.1%For more information regarding the value of a property, please contact us for a free consultation.
2303 Chilco Rd View Royal, BC V9B 6S7
4 Beds
3 Baths
2,817 SqFt
Key Details
Sold Price $1,285,000
Property Type Single Family Home
Sub Type Single Family Detached
Listing Status Sold
Purchase Type For Sale
Square Footage 2,817 sqft
Price per Sqft $456
MLS Listing ID 959666
Sold Date 06/27/24
Style Main Level Entry with Upper Level(s)
Bedrooms 4
Rental Info Unrestricted
Year Built 2010
Annual Tax Amount $5,472
Tax Year 2023
Lot Size 9,147 Sqft
Acres 0.21
Property Description
Live your Luxury. Welcome to this gorgeous property, meticulously built by Limona in 2010. This "Cape Cod" inspired design executive home is nestled upon a 9,100 SQFT lot, providing delightful views and surrounded by gorgeous landscaping. Delight in the oversized back patio; BBQ the afternoons away with friends then take in the stars at night in your private backyard oasis. Offering 4 ample sized bedrooms, 3 baths & an open-concept design, the crown jewel is the expansive primary bedroom, complete with a vast walk-in closet & beautiful ensuite. The heart of the home, the chefs kitchen, is a masterpiece featuring beautiful cabinetry, granite countertops, SS appliances, under-cabinet lighting, large pantry & island/breakfast bar. The premier level of finish throughout the property is evident, promising to please the most discerning buyer. Don't miss the opportunity to make this exquisite property your own, where luxury, functionality, & style converge seamlessly. Follow your dream, home.
Location
Province BC
County Capital Regional District
Area Vr Six Mile
Direction Northeast
Rooms
Basement None
Main Level Bedrooms 1
Kitchen 1
Interior
Heating Baseboard, Electric, Natural Gas
Cooling None
Flooring Carpet, Hardwood
Fireplaces Number 1
Fireplaces Type Gas, Living Room
Equipment Central Vacuum Roughed-In
Fireplace 1
Window Features Vinyl Frames
Appliance Dishwasher, F/S/W/D
Laundry In House
Exterior
Garage Spaces 2.0
Roof Type Fibreglass Shingle
Handicap Access Ground Level Main Floor
Parking Type Attached, Garage Double
Total Parking Spaces 4
Building
Lot Description Irregular Lot
Building Description Cement Fibre,Frame Wood, Main Level Entry with Upper Level(s)
Faces Northeast
Foundation Poured Concrete
Sewer Sewer Connected
Water Municipal
Architectural Style Heritage
Structure Type Cement Fibre,Frame Wood
Others
Tax ID 027-336-999
Ownership Freehold
Pets Description Aquariums, Birds, Caged Mammals, Cats, Dogs
Read Less
Want to know what your home might be worth? Contact us for a FREE valuation!

Our team is ready to help you sell your home for the highest possible price ASAP
Bought with eXp Realty

GET MORE INFORMATION





