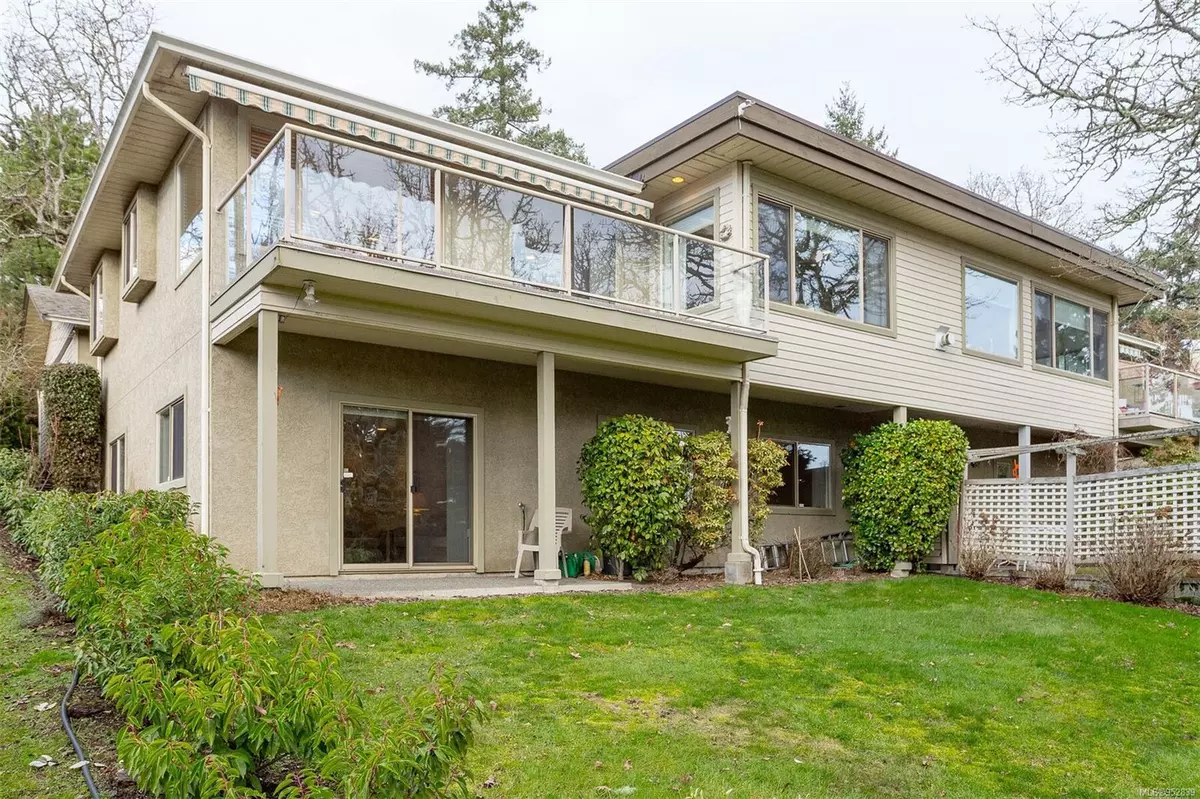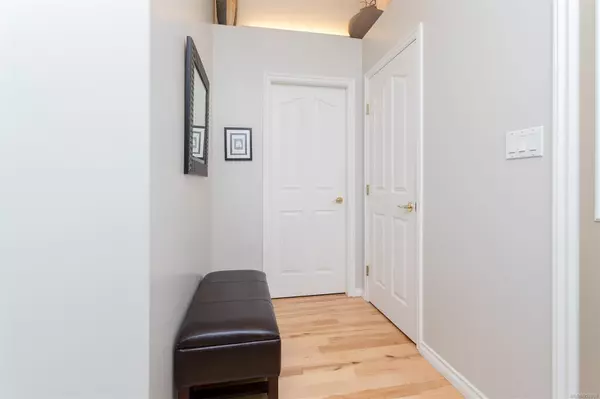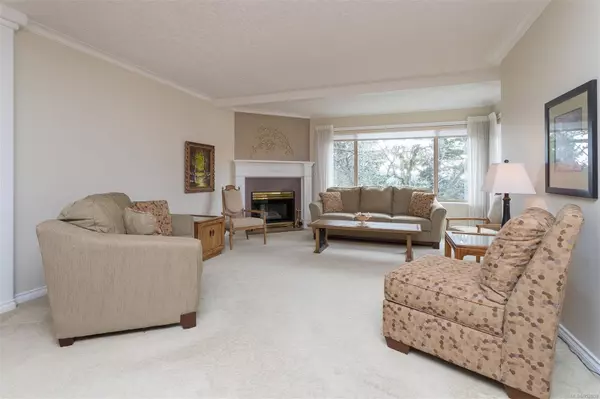$1,199,999
$1,199,999
For more information regarding the value of a property, please contact us for a free consultation.
875 Royal Oak Dr Saanich, BC V8X 5H5
4 Beds
3 Baths
2,827 SqFt
Key Details
Sold Price $1,199,999
Property Type Multi-Family
Sub Type Half Duplex
Listing Status Sold
Purchase Type For Sale
Square Footage 2,827 sqft
Price per Sqft $424
MLS Listing ID 952839
Sold Date 06/28/24
Style Main Level Entry with Lower Level(s)
Bedrooms 4
Rental Info Unrestricted
Year Built 1995
Annual Tax Amount $4,723
Tax Year 2023
Lot Size 6,534 Sqft
Acres 0.15
Lot Dimensions 50x135
Property Description
Follow your dream, Home to this exquisite half duplex nestled in desirable Broadmead. Park in your double garage. Boasting 4 bedrooms, 3 bathrooms & 2,827sqft of bright living space, this property offers a perfect blend of comfort & style. Entertain guests in the chefs kitchen ft stainless steel appliances & bar-top island with seating. Walk out on to your large south facing balcony. The open concept dining/living space with gas FP provides a seamless flow. Primary bedroom is a true retreat with 5pce ensuite & walk-in-closet. 2nd bedroom can double as a home office. Lower with 9ft ceilings, family room, large 2nd & 3rd bedrooms full bath and giant storage. The rear yard offers low-maintenance landscaping & patio space. Steps to Broadmead village restaurants, shopping and grocery. Mins to parks, schools, Commonwealth Place Recreation and even Cadboro Bays sandy beach! Don't miss the opportunity to make this Broadmead gem your new home and Live Your Luxury.
Location
Province BC
County Capital Regional District
Area Se Broadmead
Direction North
Rooms
Basement Crawl Space, Finished, Full, Walk-Out Access, With Windows
Main Level Bedrooms 2
Kitchen 1
Interior
Interior Features French Doors, Jetted Tub
Heating Forced Air, Natural Gas
Cooling Other
Flooring Carpet, Hardwood, Wood
Fireplaces Number 1
Fireplaces Type Gas, Living Room
Equipment Central Vacuum, Electric Garage Door Opener
Fireplace 1
Window Features Vinyl Frames
Appliance Dishwasher, Garburator, Microwave, Oven Built-In, Refrigerator
Laundry In House
Exterior
Exterior Feature Balcony/Patio, Sprinkler System
Garage Spaces 2.0
Utilities Available Electricity To Lot, Natural Gas To Lot
View Y/N 1
View City, Mountain(s)
Roof Type Wood,Other
Parking Type Driveway, Garage Double, Guest
Total Parking Spaces 3
Building
Lot Description Curb & Gutter
Building Description Stucco,Wood, Main Level Entry with Lower Level(s)
Faces North
Foundation Poured Concrete
Sewer Sewer Connected
Water Municipal
Additional Building Potential
Structure Type Stucco,Wood
Others
Tax ID 023-036-788
Ownership Freehold/Strata
Pets Description Aquariums, Birds, Caged Mammals, Cats, Dogs
Read Less
Want to know what your home might be worth? Contact us for a FREE valuation!

Our team is ready to help you sell your home for the highest possible price ASAP
Bought with RE/MAX Camosun

GET MORE INFORMATION





