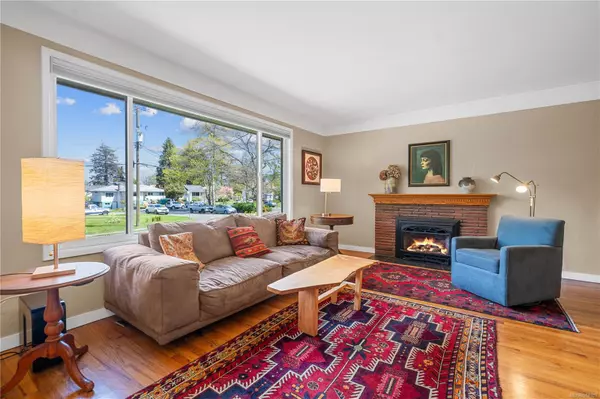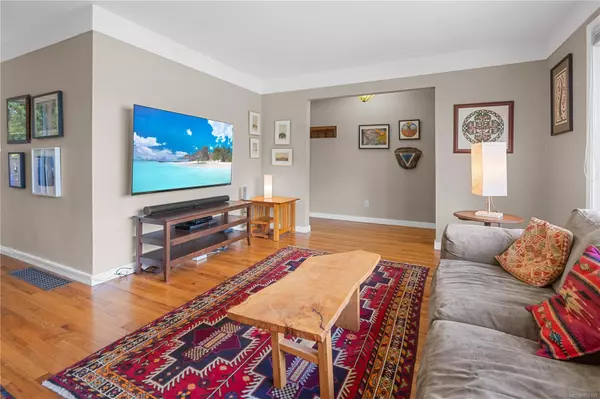$1,100,000
$1,100,000
For more information regarding the value of a property, please contact us for a free consultation.
775 Cowper St Saanich, BC V9A 2G2
4 Beds
4 Baths
2,103 SqFt
Key Details
Sold Price $1,100,000
Property Type Single Family Home
Sub Type Single Family Detached
Listing Status Sold
Purchase Type For Sale
Square Footage 2,103 sqft
Price per Sqft $523
MLS Listing ID 962107
Sold Date 07/29/24
Style Main Level Entry with Lower Level(s)
Bedrooms 4
Rental Info Unrestricted
Year Built 1960
Annual Tax Amount $4,592
Tax Year 2023
Lot Size 6,534 Sqft
Acres 0.15
Property Description
Open Sun 2-4 (May 5) Centrally located in the sought-after Gorge neighbourhood you will find this well maintained character home with room for all! With three bedrooms on the upper level, a pleasant kitchen with cork floors, breakfast nook, and doors leading out to your sunny back deck overlooking your family and pet friendly, fully fenced, grassy backyard. On the lower level you will find shared laundry and a bonus studio area with its own bathroom, which is perfect for an artist or home based office, PLUS a delightful one bedroom suite. With great updates including a gas furnace, fully replaced perimeter drains, new roof, 200 amp electrical service and EV car charger, all you need to do is move in and enjoy being part of a vibrant community with the nearby scenic Gorge Waterway, Meadow and Cuthbert Holmes Parks, transit and shopping all within walking distance. Come by and check it out today!
Location
Province BC
County Capital Regional District
Area Sw Gorge
Direction North
Rooms
Other Rooms Storage Shed
Basement Finished, Full, Walk-Out Access, With Windows
Main Level Bedrooms 3
Kitchen 2
Interior
Interior Features Ceiling Fan(s), Dining/Living Combo, Eating Area
Heating Baseboard, Electric, Forced Air, Natural Gas
Cooling None
Flooring Cork, Hardwood, Laminate, Linoleum
Fireplaces Number 1
Fireplaces Type Gas, Living Room
Fireplace 1
Window Features Blinds,Insulated Windows,Vinyl Frames
Appliance Dishwasher, F/S/W/D, Range Hood
Laundry In House
Exterior
Exterior Feature Balcony/Deck, Fencing: Full
Roof Type Fibreglass Shingle
Handicap Access Primary Bedroom on Main
Parking Type Driveway
Total Parking Spaces 2
Building
Lot Description Level, Private, Rectangular Lot, Serviced
Building Description Frame Wood,Stucco, Main Level Entry with Lower Level(s)
Faces North
Foundation Poured Concrete
Sewer Sewer To Lot
Water Municipal
Architectural Style West Coast
Additional Building Exists
Structure Type Frame Wood,Stucco
Others
Tax ID 001-321-692
Ownership Freehold
Pets Description Aquariums, Birds, Caged Mammals, Cats, Dogs
Read Less
Want to know what your home might be worth? Contact us for a FREE valuation!

Our team is ready to help you sell your home for the highest possible price ASAP
Bought with Engel & Volkers Vancouver Island

GET MORE INFORMATION





