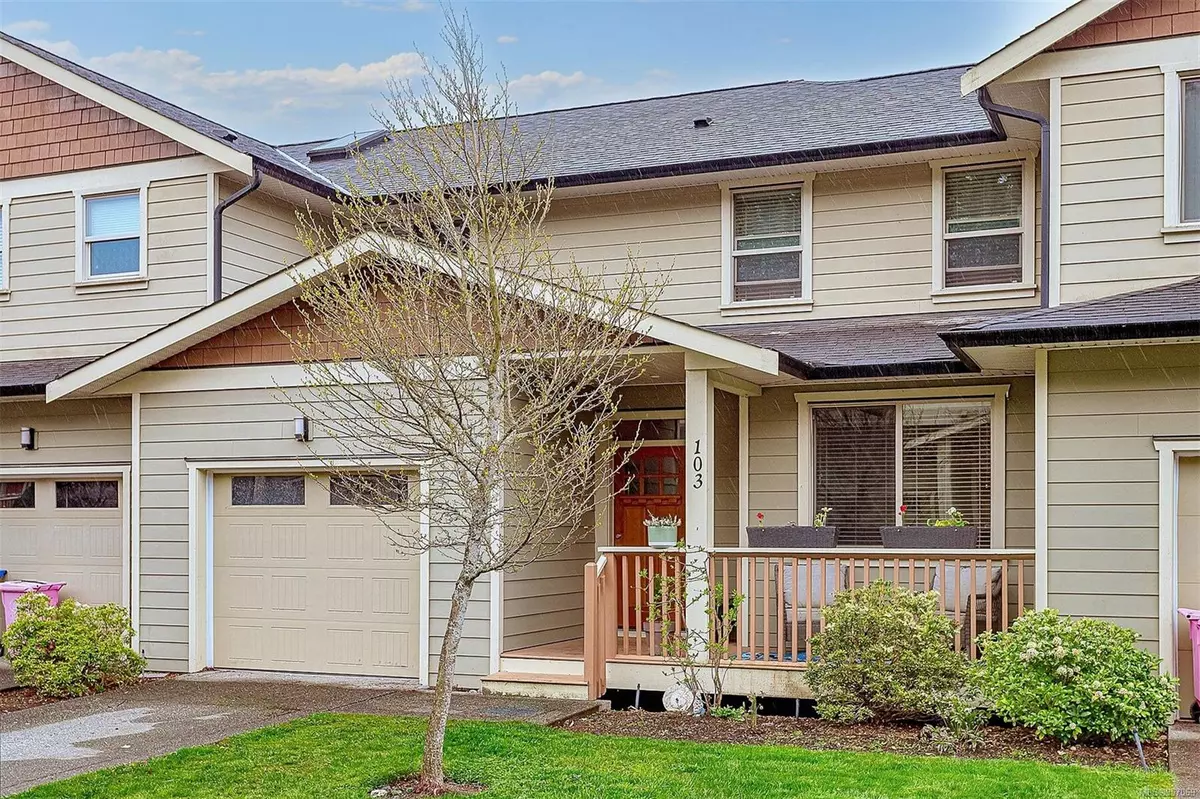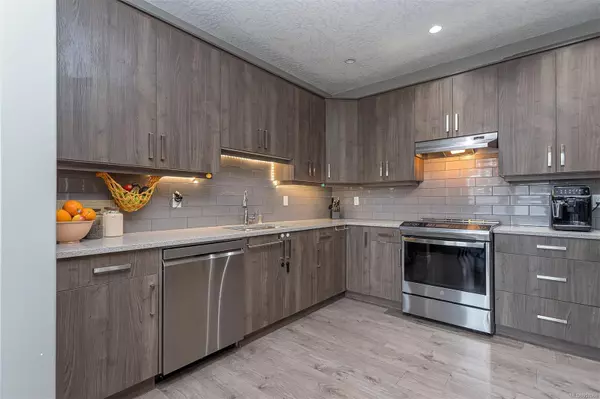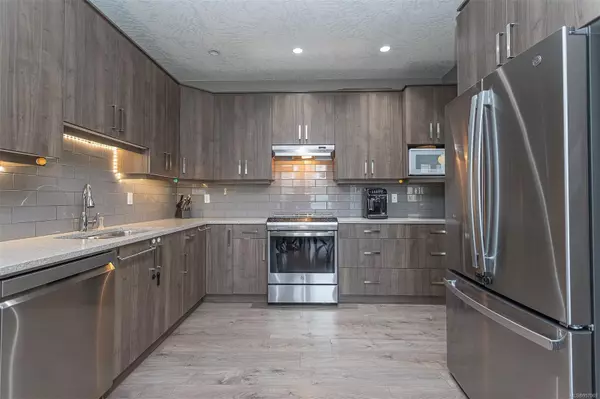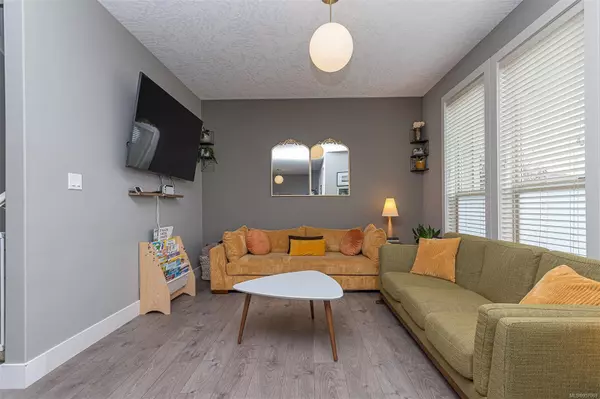$640,000
$650,000
1.5%For more information regarding the value of a property, please contact us for a free consultation.
2253 Townsend Rd #103 Sooke, BC V9Z 1M1
3 Beds
3 Baths
1,817 SqFt
Key Details
Sold Price $640,000
Property Type Townhouse
Sub Type Row/Townhouse
Listing Status Sold
Purchase Type For Sale
Square Footage 1,817 sqft
Price per Sqft $352
MLS Listing ID 957069
Sold Date 08/15/24
Style Main Level Entry with Upper Level(s)
Bedrooms 3
HOA Fees $386/mo
Rental Info Unrestricted
Year Built 2013
Annual Tax Amount $3,364
Tax Year 2023
Lot Size 2,178 Sqft
Acres 0.05
Property Description
NEW PRICE - You will be impressed with this beautiful 2013-built 3 bedroom plus den + 3 bathroom home located in the sought after Townsend Walk. Chef inspired kitchen boasts quartz counters, floor to ceiling cabinets, stainless steel appliances and modern backsplash. Large oversized windows in the spacious living room and separate dining room allows for plenty of natural light. The primary bedroom is large enough for a king size bed, double closets and ensuite that boasts a walk in shower plus large soaker tub. Two more generous sized bedrooms, large full bathroom and new washer & dryer complete the upstairs. Other features include modern laminate floors, high ceilings, elegant new light fixtures, designer paint and dedicated home office! Enjoy the morning sun from your front porch and afternoon sun in your private fenced back yard - perfect for the kids or dogs. This well run strata is centrally located, within walking distance to schools, shops and parks.
Location
Province BC
County Capital Regional District
Area Sk Sooke Vill Core
Direction Southwest
Rooms
Basement Crawl Space
Kitchen 1
Interior
Interior Features Soaker Tub
Heating Baseboard, Electric
Cooling Other
Window Features Blinds
Appliance Dishwasher, F/S/W/D
Laundry In Unit
Exterior
Exterior Feature Balcony/Patio, Fencing: Partial
Garage Spaces 1.0
Amenities Available Private Drive/Road
View Y/N 1
View Mountain(s), Valley
Roof Type Fibreglass Shingle
Handicap Access Ground Level Main Floor
Total Parking Spaces 2
Building
Lot Description Easy Access, Family-Oriented Neighbourhood, Landscaped, Level, No Through Road, Park Setting, Quiet Area, Recreation Nearby, Shopping Nearby, Southern Exposure
Building Description Cement Fibre, Main Level Entry with Upper Level(s)
Faces Southwest
Story 2
Foundation Poured Concrete
Sewer Sewer Connected
Water Municipal
Structure Type Cement Fibre
Others
HOA Fee Include Garbage Removal,Insurance,Maintenance Grounds,Property Management,Sewer
Tax ID 029-087-546
Ownership Freehold/Strata
Acceptable Financing Purchaser To Finance
Listing Terms Purchaser To Finance
Pets Description Aquariums, Birds, Caged Mammals, Cats, Dogs, Number Limit, Size Limit
Read Less
Want to know what your home might be worth? Contact us for a FREE valuation!

Our team is ready to help you sell your home for the highest possible price ASAP
Bought with Keller Williams Realty VanCentral

GET MORE INFORMATION





