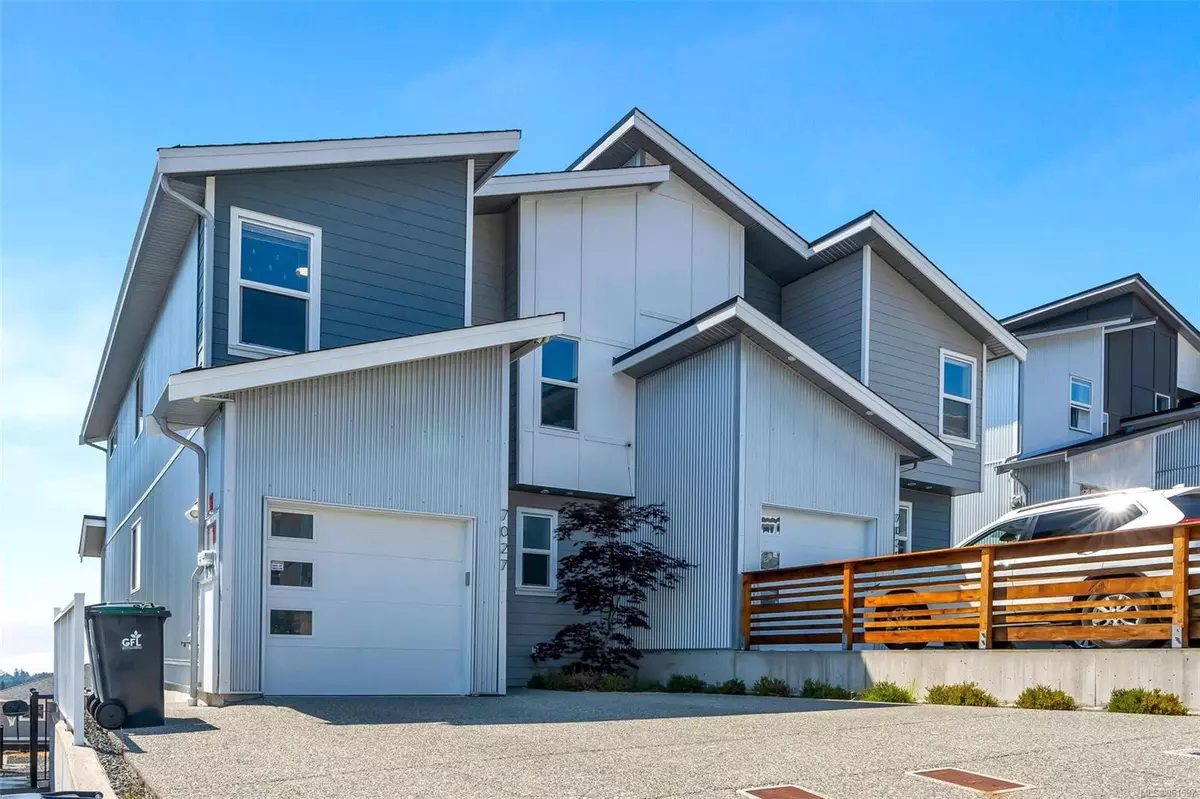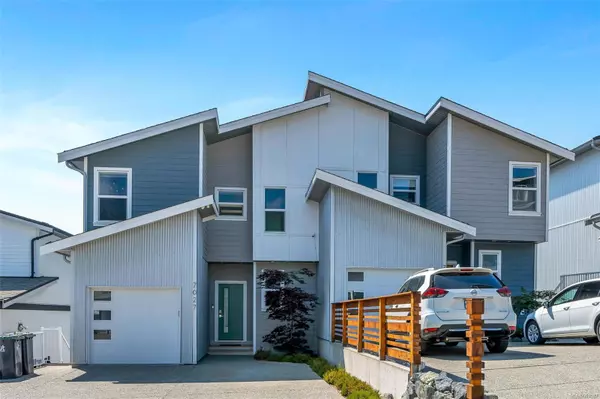$858,000
$884,900
3.0%For more information regarding the value of a property, please contact us for a free consultation.
7027 Brailsford Pl Sooke, BC V9Z 1J7
6 Beds
4 Baths
2,675 SqFt
Key Details
Sold Price $858,000
Property Type Multi-Family
Sub Type Half Duplex
Listing Status Sold
Purchase Type For Sale
Square Footage 2,675 sqft
Price per Sqft $320
MLS Listing ID 961587
Sold Date 08/20/24
Style Main Level Entry with Lower/Upper Lvl(s)
Bedrooms 6
Rental Info Unrestricted
Year Built 2020
Annual Tax Amount $4,445
Tax Year 2023
Lot Size 6,969 Sqft
Acres 0.16
Property Description
This 2020-built Strata Duplex features a versatile floorplan suitable for accommodating several generations of the family. The lower level can serve as a 1 or 2-bedroom self-contained suite. Clean contemporary design, state-of-the-art technology, and eco-friendly materials define this fantastic strata Duplex. Solar panels, EV charging capability, and a heat pump contribute to cost-effective year-round comfort. Enjoy stunning views over the Sooke Basin, East Sooke Point, Juan de Fuca Strait, and the snow-capped Olympic Mountains. The main floor boasts an open-concept "Greatroom," a versatile den or 6th bedroom, a guest bath, and access to the fully fenced back yard, while the upper level offers 3 bedrooms, 2 baths, and a laundry room. The primary suite features incredible views, vaulted ceilings, a luxurious en-suite bath, and a spacious walk-in closet, all contributing to a luxurious living experience.
Location
Province BC
County Capital Regional District
Area Sk Broomhill
Zoning R-3
Direction Southeast
Rooms
Basement Finished, Full, Walk-Out Access, With Windows
Main Level Bedrooms 1
Kitchen 2
Interior
Interior Features Dining/Living Combo
Heating Electric, Heat Pump
Cooling Air Conditioning
Flooring Laminate, Vinyl
Fireplaces Number 1
Fireplaces Type Electric, Living Room
Equipment Electric Garage Door Opener
Fireplace 1
Window Features Blinds,Insulated Windows,Skylight(s)
Appliance Dishwasher, Dryer, Microwave, Range Hood, Refrigerator, Washer
Laundry In Unit
Exterior
Exterior Feature Balcony/Deck, Balcony/Patio, Fenced
Garage Spaces 1.0
Utilities Available Cable To Lot, Electricity To Lot, Phone To Lot
View Y/N 1
View Mountain(s), Ocean
Roof Type Asphalt Shingle
Total Parking Spaces 3
Building
Lot Description Landscaped, Serviced
Building Description Cement Fibre,Insulation All,Metal Siding, Main Level Entry with Lower/Upper Lvl(s)
Faces Southeast
Story 3
Foundation Poured Concrete
Sewer Sewer Connected
Water Municipal
Architectural Style Contemporary
Additional Building Exists
Structure Type Cement Fibre,Insulation All,Metal Siding
Others
Tax ID 030-912-121
Ownership Freehold/Strata
Pets Description Aquariums, Birds, Caged Mammals, Cats, Dogs
Read Less
Want to know what your home might be worth? Contact us for a FREE valuation!

Our team is ready to help you sell your home for the highest possible price ASAP
Bought with RE/MAX Camosun

GET MORE INFORMATION





