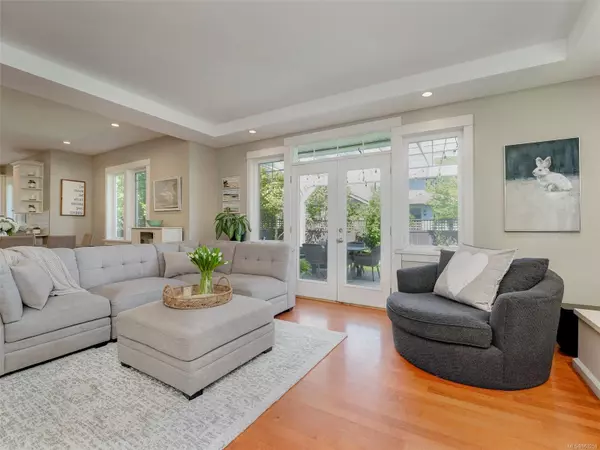$1,490,000
$1,524,999
2.3%For more information regarding the value of a property, please contact us for a free consultation.
4008 South Valley Dr Saanich, BC V8Z 7Z4
4 Beds
3 Baths
2,538 SqFt
Key Details
Sold Price $1,490,000
Property Type Single Family Home
Sub Type Single Family Detached
Listing Status Sold
Purchase Type For Sale
Square Footage 2,538 sqft
Price per Sqft $587
MLS Listing ID 963259
Sold Date 08/30/24
Style Main Level Entry with Upper Level(s)
Bedrooms 4
Rental Info Unrestricted
Year Built 2006
Annual Tax Amount $5,604
Tax Year 2023
Lot Size 6,098 Sqft
Acres 0.14
Property Description
Follow Your Dream, Home. Nestled within a sought-after community of homes lies this stunning property offering over 2,500sqft of thoughtfully designed living space. Enter through the spacious entryway to find the versatile den/office space, ready to adapt to your lifestyle. Continuing through to the heart of the home - a captivating great room with feature FP, open concept dining area & kitchen, complete with inviting eating bar. French doors lead to the meticulously landscaped yard oasis, bathed in sunlight and ready for al fresco dining. Venture to the upper level to the generously sized bedrooms incl. the primary, complete with a luxurious ensuite ft a walk-in shower & grand soaker tub. 4th BR doubles as family/media room! Equipped with 2-car garage & built-in vacuum system. This property presents an unparalleled opportunity to embrace the lifestyle you've always imagined. Come and see how great life can be in South Valley- Live Your luxury.
Location
Province BC
County Capital Regional District
Area Sw Strawberry Vale
Direction South
Rooms
Basement Crawl Space
Kitchen 1
Interior
Interior Features Closet Organizer, Eating Area, French Doors, Soaker Tub
Heating Baseboard, Electric, Natural Gas
Cooling Other
Flooring Carpet, Tile, Wood
Fireplaces Number 1
Fireplaces Type Gas, Living Room
Equipment Central Vacuum Roughed-In, Electric Garage Door Opener
Fireplace 1
Window Features Blinds,Insulated Windows,Screens
Appliance Dishwasher, F/S/W/D
Laundry In Unit
Exterior
Exterior Feature Balcony/Patio, Fencing: Full, Sprinkler System
Garage Spaces 2.0
Roof Type Fibreglass Shingle
Handicap Access Ground Level Main Floor
Parking Type Attached, Garage Double
Total Parking Spaces 4
Building
Lot Description Cul-de-sac, Irregular Lot, Level
Building Description Cement Fibre,Frame Wood,Insulation: Ceiling,Insulation: Walls,Stucco,Wood,Other, Main Level Entry with Upper Level(s)
Faces South
Foundation Poured Concrete
Sewer Sewer Connected
Water Municipal
Architectural Style Character
Structure Type Cement Fibre,Frame Wood,Insulation: Ceiling,Insulation: Walls,Stucco,Wood,Other
Others
Tax ID 026-476-185
Ownership Freehold
Pets Description Aquariums, Birds, Caged Mammals, Cats, Dogs
Read Less
Want to know what your home might be worth? Contact us for a FREE valuation!

Our team is ready to help you sell your home for the highest possible price ASAP
Bought with eXp Realty

GET MORE INFORMATION





