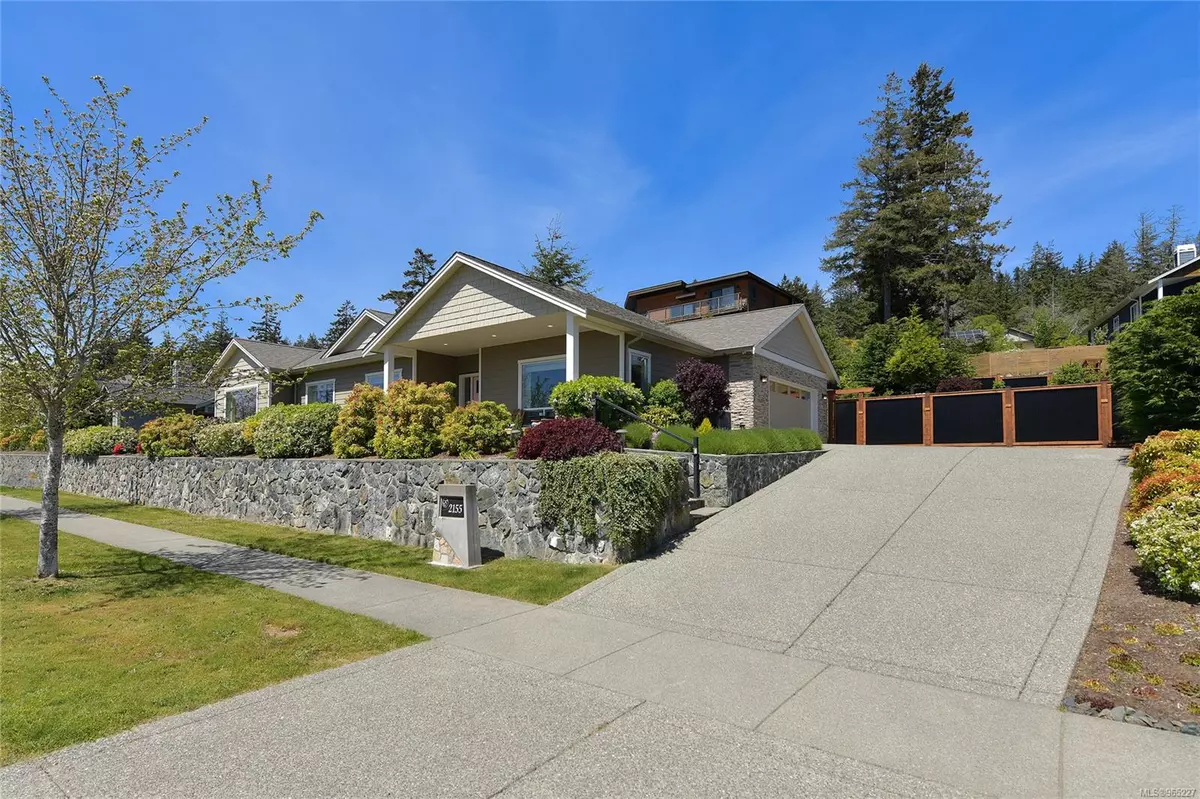$1,040,000
$1,099,900
5.4%For more information regarding the value of a property, please contact us for a free consultation.
2155 Erinan Blvd Sooke, BC V9Z 1M8
3 Beds
2 Baths
2,112 SqFt
Key Details
Sold Price $1,040,000
Property Type Single Family Home
Sub Type Single Family Detached
Listing Status Sold
Purchase Type For Sale
Square Footage 2,112 sqft
Price per Sqft $492
MLS Listing ID 965227
Sold Date 08/30/24
Style Rancher
Bedrooms 3
Rental Info Unrestricted
Year Built 2016
Annual Tax Amount $5,058
Tax Year 2023
Lot Size 0.320 Acres
Acres 0.32
Property Description
Welcome to Erinan Estates! This exquisite 2100 sq ft rancher, built in 2016, is an ideal home for a busy family or a retired couple seeking comfort and convenience. Lots of upgrades and work done in the last few years and ready for its new owner! This thoughtfully designed residence features 2 spacious bedrooms, 2 luxurious bathrooms, and a versatile den that can easily be converted into a third bedroom. The open-concept floor plan includes a separate family room, and a seamlessly connected gourmet kitchen and living/dining area to a large, inviting patio with a cedar pergola—perfect for entertaining or relaxing. Enjoy the tranquility of mature, sloping gardens that lead to an elevated seating area at the back of the property with ocean views. A true gardeners dream with lots of sun exposure and irrigation in your fully fenced yard. This efficient home boasts high-end finishes and is truly a rare gem in today's market. Don't miss out—call now to schedule your private viewing!
Location
Province BC
County Capital Regional District
Area Sk John Muir
Direction South
Rooms
Basement Crawl Space
Main Level Bedrooms 3
Kitchen 1
Interior
Interior Features Dining/Living Combo
Heating Forced Air, Heat Pump, Natural Gas
Cooling Central Air
Fireplaces Number 1
Fireplaces Type Gas, Living Room
Fireplace 1
Window Features Vinyl Frames,Window Coverings
Appliance F/S/W/D, Oven/Range Gas
Laundry In House
Exterior
Exterior Feature Balcony/Patio, Fencing: Full, Garden, Sprinkler System
Garage Spaces 2.0
View Y/N 1
View Mountain(s), Valley, Ocean
Roof Type Asphalt Shingle
Handicap Access Accessible Entrance, Ground Level Main Floor, Primary Bedroom on Main
Total Parking Spaces 4
Building
Lot Description Cul-de-sac, Family-Oriented Neighbourhood, Irrigation Sprinkler(s), Landscaped, Marina Nearby, Recreation Nearby, Rural Setting
Building Description Cement Fibre,Frame Wood,Insulation All, Rancher
Faces South
Foundation Poured Concrete
Sewer Sewer Connected
Water Municipal
Structure Type Cement Fibre,Frame Wood,Insulation All
Others
Tax ID 027-996-417
Ownership Freehold
Pets Description Aquariums, Birds, Caged Mammals, Cats, Dogs
Read Less
Want to know what your home might be worth? Contact us for a FREE valuation!

Our team is ready to help you sell your home for the highest possible price ASAP
Bought with Sutton Group West Coast Realty

GET MORE INFORMATION





