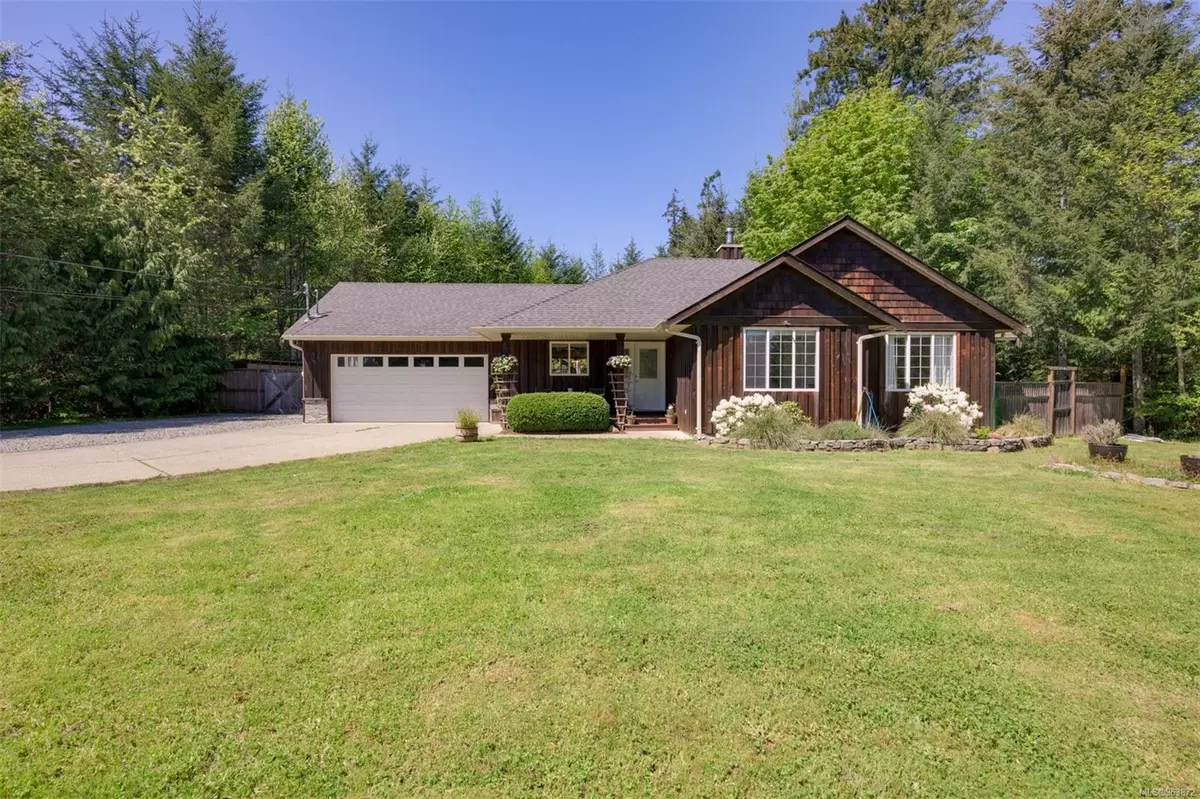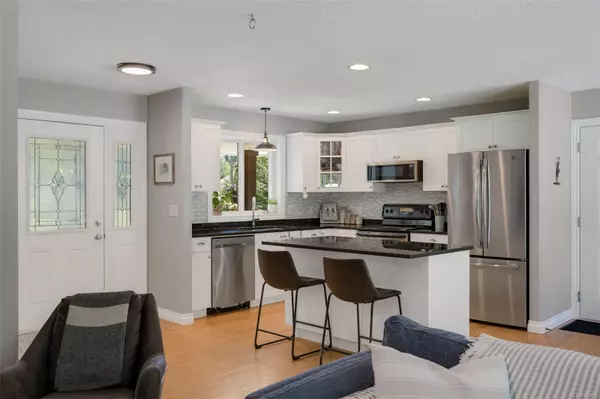$1,100,000
$1,100,000
For more information regarding the value of a property, please contact us for a free consultation.
2958 Sarah Dr Sooke, BC V9Z 0J5
3 Beds
2 Baths
1,418 SqFt
Key Details
Sold Price $1,100,000
Property Type Single Family Home
Sub Type Single Family Detached
Listing Status Sold
Purchase Type For Sale
Square Footage 1,418 sqft
Price per Sqft $775
MLS Listing ID 963872
Sold Date 09/03/24
Style Rancher
Bedrooms 3
Rental Info Unrestricted
Year Built 2006
Annual Tax Amount $3,494
Tax Year 2023
Lot Size 1.970 Acres
Acres 1.97
Property Description
2006 built Rancher with 3 Bed/2 Bath on almost 2 acres. Situated along a tranquil lane in the rural beauty of Otter Point, this custom West Coast home beckons with its modern elegance. Step inside to discover a single-level haven of open-concept living, seamlessly blending the living, dining, and kitchen spaces into a welcoming sanctuary. The kitchen boasts granite countertops, ss appliances, and a central island, all illuminated by abundant natural light streaming through numerous windows that overlook the sun-drenched, southwest-facing backyard—an ideal space for family gatherings, pets, and leisurely entertainment. Surrounded by lush foliage and the gentle murmurs of Demamiel Creek, the home enjoys a serene setting, offering both privacy and natural beauty. Embrace the outdoor enthusiast's lifestyle with nearby walking trails and lakes awaiting exploration, while the amenities of Sooke Village are just a convenient five-minute drive away, ensuring both tranquillity and convenience.
Location
Province BC
County Capital Regional District
Area Sk Otter Point
Zoning RR2
Direction Northeast
Rooms
Basement Crawl Space
Main Level Bedrooms 3
Kitchen 1
Interior
Heating Baseboard, Electric, Heat Pump, Wood
Cooling Air Conditioning
Fireplaces Number 1
Fireplaces Type Living Room, Wood Stove
Fireplace 1
Laundry In House
Exterior
Garage Spaces 2.0
Waterfront 1
Waterfront Description River
Roof Type Asphalt Shingle
Handicap Access Ground Level Main Floor, Primary Bedroom on Main, Wheelchair Friendly
Total Parking Spaces 2
Building
Lot Description Private, Rectangular Lot, Wooded Lot
Building Description Wood, Rancher
Faces Northeast
Foundation Poured Concrete
Sewer Septic System
Water Well: Shallow
Architectural Style West Coast
Structure Type Wood
Others
Tax ID 026-537-508
Ownership Freehold
Pets Description Aquariums, Birds, Caged Mammals, Cats, Dogs
Read Less
Want to know what your home might be worth? Contact us for a FREE valuation!

Our team is ready to help you sell your home for the highest possible price ASAP
Bought with RE/MAX Generation

GET MORE INFORMATION





