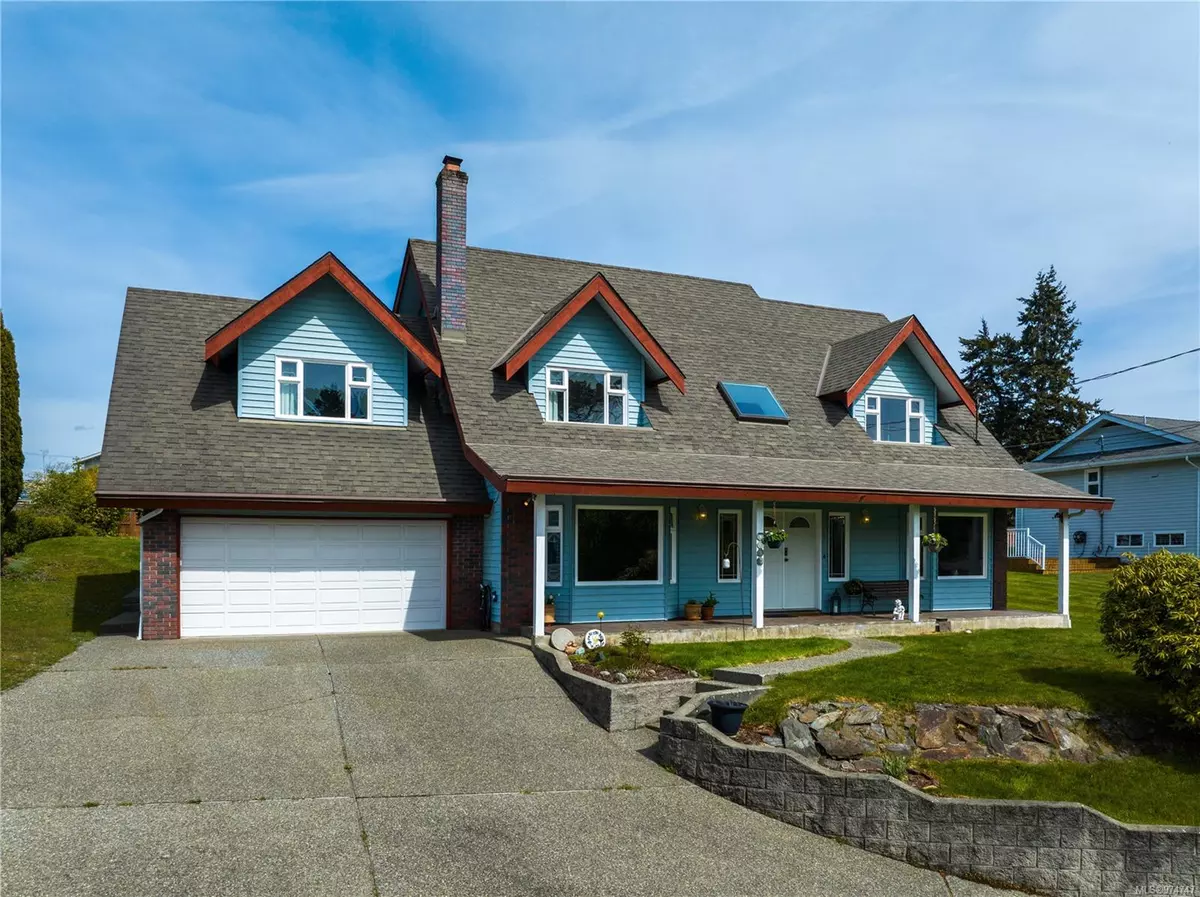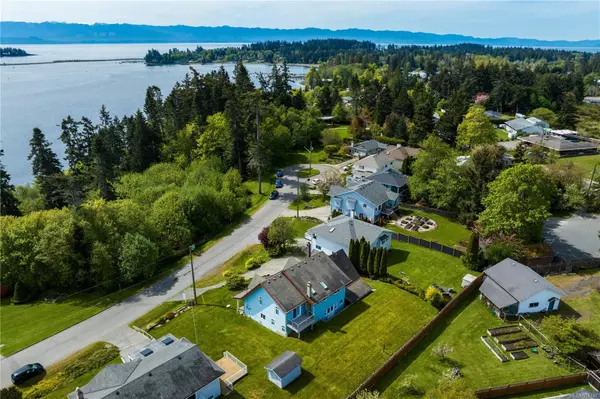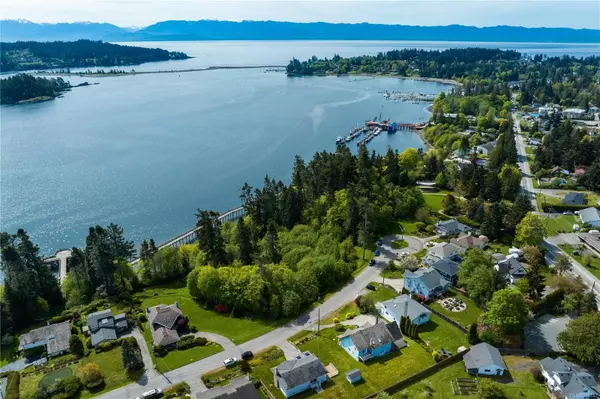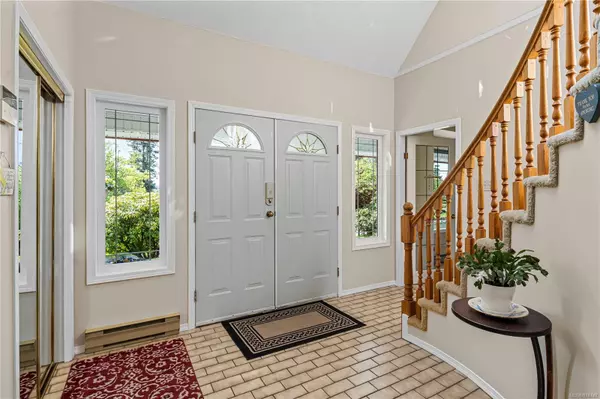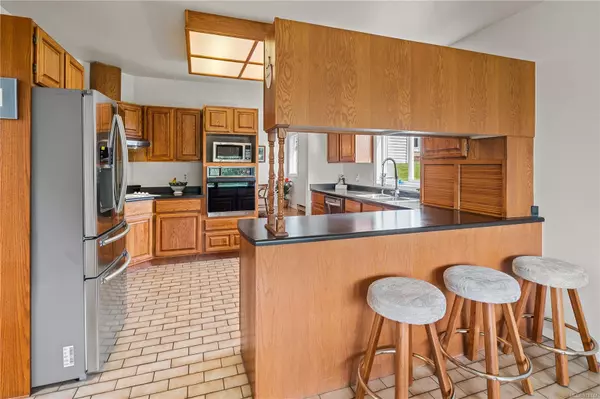$861,700
$899,999
4.3%For more information regarding the value of a property, please contact us for a free consultation.
6732 Horne Rd Sooke, BC V9Z 1H4
3 Beds
3 Baths
2,921 SqFt
Key Details
Sold Price $861,700
Property Type Single Family Home
Sub Type Single Family Detached
Listing Status Sold
Purchase Type For Sale
Square Footage 2,921 sqft
Price per Sqft $295
MLS Listing ID 974747
Sold Date 10/28/24
Style Main Level Entry with Upper Level(s)
Bedrooms 3
Rental Info Unrestricted
Year Built 1986
Annual Tax Amount $5,042
Tax Year 2023
Lot Size 9,583 Sqft
Acres 0.22
Property Description
This 2 story, 3 bed, 3 bath home with a flex room is situated on a large .223 acre lot. Built in 1986, this property boasts timeless charm. As you step inside, you're greeted by a warm & inviting living space featuring a fireplace, perfect for cozying up in the evening. The family room offers a wood stove and a place for relaxation.The kitchen includes an eat-in nook with glimpses of the ocean for a casual dining option, while the dining room is ideal for formal gatherings. The spacious primary bedroom includes a walk-in closet & features a 4-piece ensuite. The bonus room, provides flexibility to customize the space–whether a home office, playroom, or additional bedroom/suite. Outside offers plenty of room for outdoor activities & gardening. Located in the vibrant community of Sooke, this home will enjoy easy access to local amenities, schools, parks, nearby beaches & hiking trails. This home has been loved with pride of ownership.
Location
Province BC
County Capital Regional District
Area Sk Sooke Vill Core
Zoning R1
Direction Southeast
Rooms
Basement Crawl Space, Not Full Height
Kitchen 1
Interior
Interior Features Breakfast Nook, Dining Room, Dining/Living Combo, Storage
Heating Baseboard
Cooling None
Flooring Mixed
Fireplaces Number 1
Fireplaces Type Propane, Wood Stove
Equipment Central Vacuum
Fireplace 1
Appliance Dishwasher, Dryer, Oven Built-In, Oven/Range Electric, Range Hood, Refrigerator, Washer
Laundry In House
Exterior
Garage Spaces 1.0
View Y/N 1
View Ocean
Roof Type Asphalt Shingle
Total Parking Spaces 4
Building
Lot Description Central Location, Cul-de-sac, Family-Oriented Neighbourhood, Recreation Nearby, Shopping Nearby
Building Description Frame Wood,Shingle-Other,Vinyl Siding, Main Level Entry with Upper Level(s)
Faces Southeast
Foundation Poured Concrete
Sewer Sewer Connected
Water Municipal
Structure Type Frame Wood,Shingle-Other,Vinyl Siding
Others
Tax ID 000-128-171
Ownership Freehold
Acceptable Financing Purchaser To Finance
Listing Terms Purchaser To Finance
Pets Description Aquariums, Birds, Caged Mammals, Cats, Dogs
Read Less
Want to know what your home might be worth? Contact us for a FREE valuation!

Our team is ready to help you sell your home for the highest possible price ASAP
Bought with Sutton Group West Coast Realty

GET MORE INFORMATION

