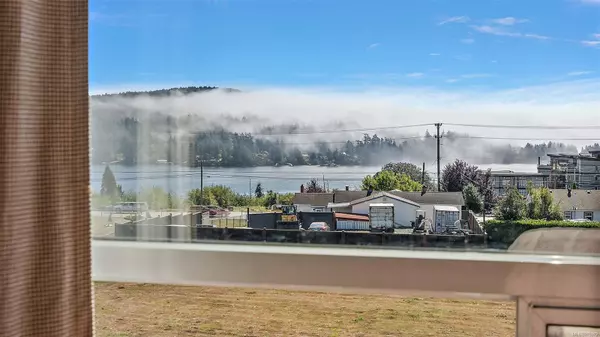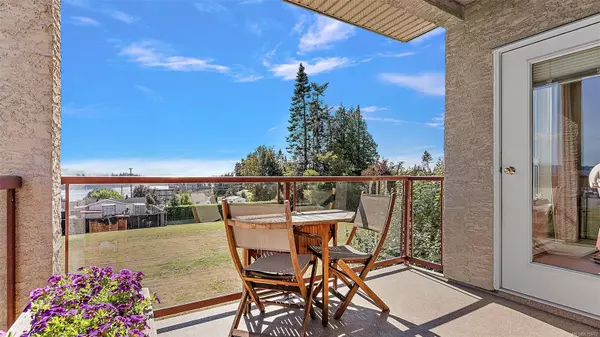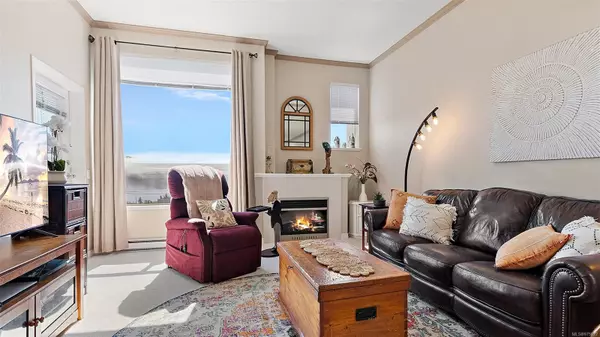$450,000
$459,900
2.2%For more information regarding the value of a property, please contact us for a free consultation.
6585 Country Rd #305 Sooke, BC V9Z 0W8
2 Beds
2 Baths
973 SqFt
Key Details
Sold Price $450,000
Property Type Condo
Sub Type Condo Apartment
Listing Status Sold
Purchase Type For Sale
Square Footage 973 sqft
Price per Sqft $462
Subdivision Sandpiper Place
MLS Listing ID 975972
Sold Date 11/15/24
Style Condo
Bedrooms 2
HOA Fees $456/mo
Rental Info Some Rentals
Year Built 1999
Annual Tax Amount $2,748
Tax Year 2023
Lot Size 871 Sqft
Acres 0.02
Property Description
**Ocean View Bliss!** Step into this stunning top-floor unit and be greeted by breathtaking water views of Sooke Harbour. With 10ft ceilings in living room, 3 skylights, and nearly 1,000 sqft. of living space, this 2-bedroom, 2-bathroom home offers the perfect blend of comfort and style. The bright kitchen comes complete with appliances, while the dining area is ideal for entertaining. Relax in the cozy living room, featuring an electric fireplace and access to a sunny, south-facing patio. Enjoy the convenience of in-suite laundry and plenty of storage. This quiet, 55+ adult building offers secure living and an array of amenities, including a social/rec room for gatherings, guest accommodations, secure storage, and convenient parking. You're just a short walk from shopping and restaurants! Call today—this is the coastal retreat you've been dreaming of!
Location
Province BC
County Capital Regional District
Area Sk Sooke Vill Core
Direction South
Rooms
Other Rooms Guest Accommodations
Kitchen 1
Interior
Interior Features Controlled Entry, Eating Area, Storage
Heating Baseboard, Electric
Cooling None
Flooring Carpet, Linoleum
Fireplaces Number 1
Fireplaces Type Electric, Living Room
Fireplace 1
Window Features Blinds,Insulated Windows,Skylight(s)
Appliance Dishwasher, Dryer, F/S/W/D, Microwave
Laundry In Unit
Exterior
Exterior Feature Balcony/Patio
Carport Spaces 1
Amenities Available Common Area, Elevator(s), Guest Suite
View Y/N 1
View Mountain(s), Ocean
Roof Type Asphalt Torch On,Tar/Gravel
Handicap Access Accessible Entrance, Ground Level Main Floor, No Step Entrance, Primary Bedroom on Main, Wheelchair Friendly
Total Parking Spaces 2
Building
Lot Description Easy Access, Family-Oriented Neighbourhood, Landscaped, Level, Recreation Nearby, Shopping Nearby
Building Description Cement Fibre,Steel and Concrete,Stucco, Condo
Faces South
Story 3
Foundation Poured Concrete
Sewer Sewer To Lot
Water Municipal
Architectural Style California
Structure Type Cement Fibre,Steel and Concrete,Stucco
Others
HOA Fee Include Caretaker,Garbage Removal,Hot Water,Maintenance Grounds,Maintenance Structure,Property Management,Recycling,Water
Tax ID 024-453-668
Ownership Freehold/Strata
Acceptable Financing Agreement for Sale
Listing Terms Agreement for Sale
Pets Description Aquariums, Birds, Caged Mammals, Cats, Dogs, Number Limit, Size Limit
Read Less
Want to know what your home might be worth? Contact us for a FREE valuation!

Our team is ready to help you sell your home for the highest possible price ASAP
Bought with RE/MAX Camosun

GET MORE INFORMATION





